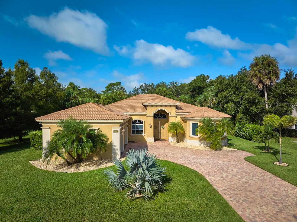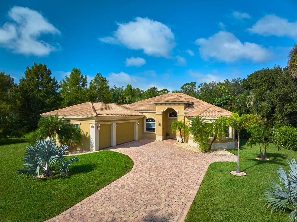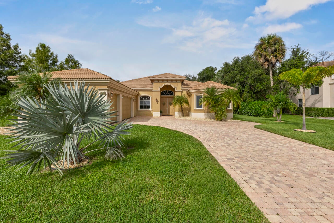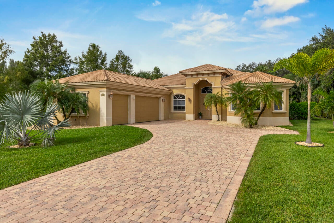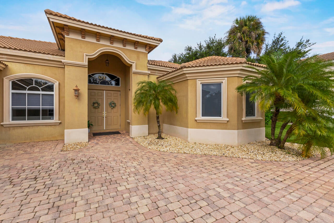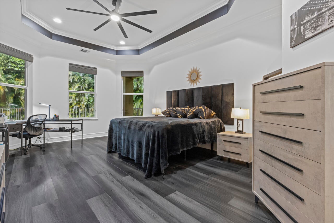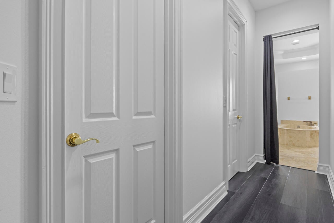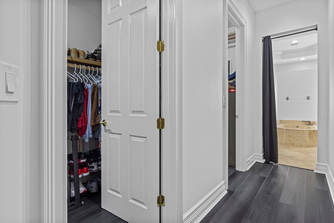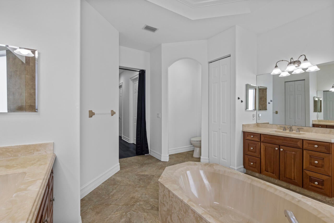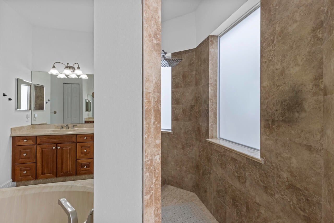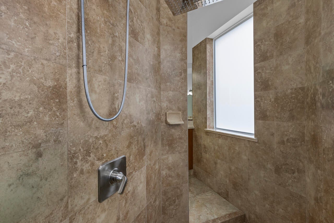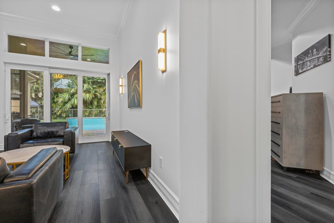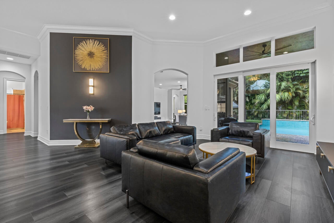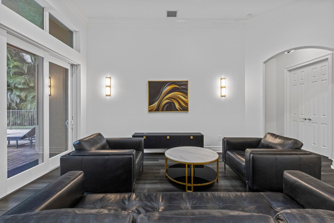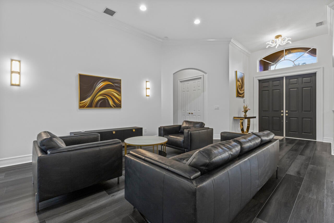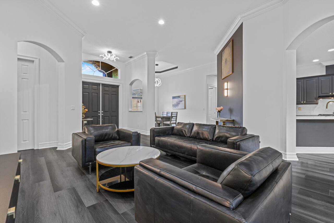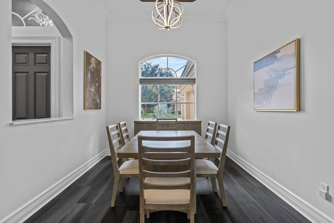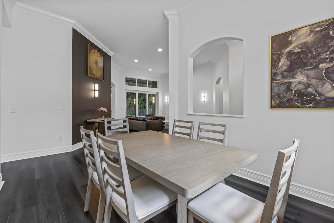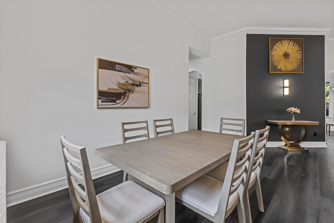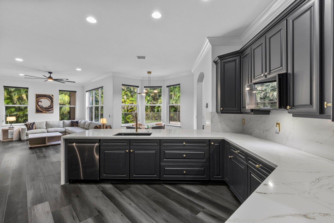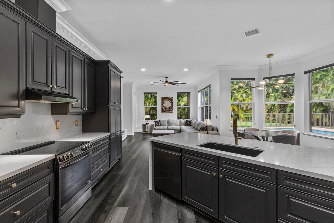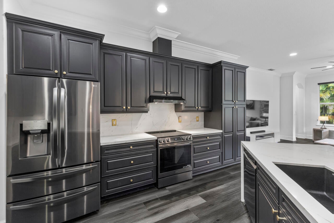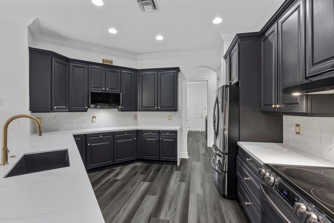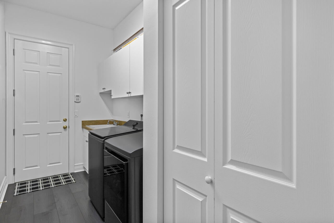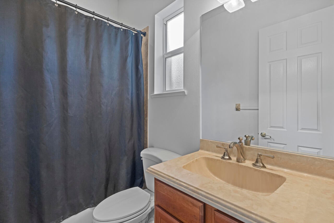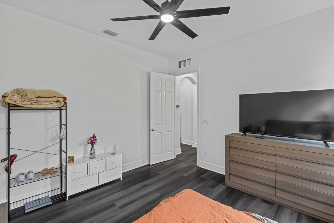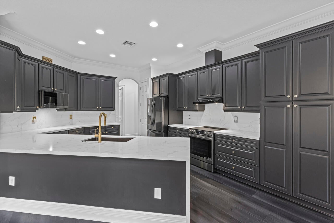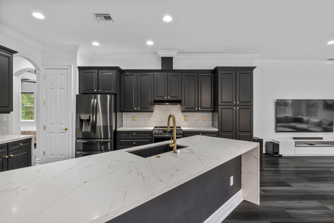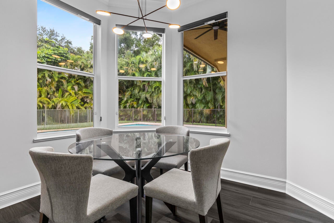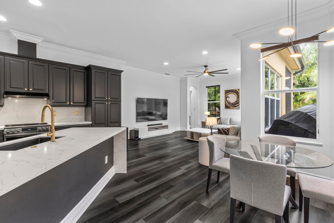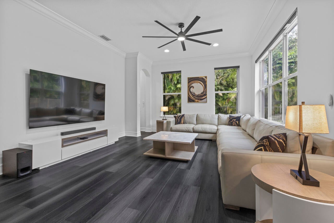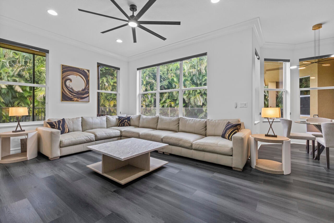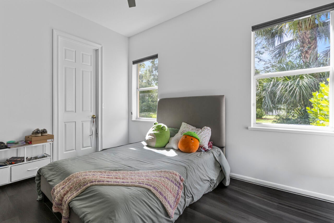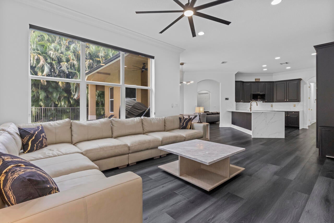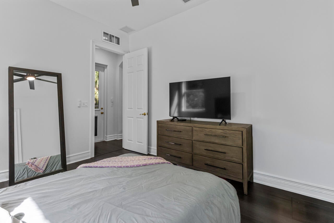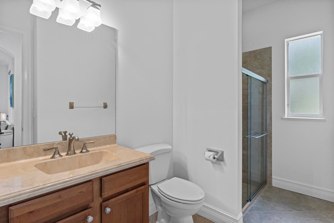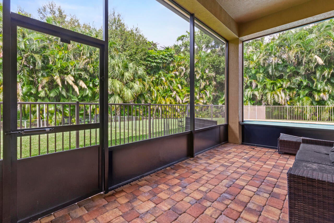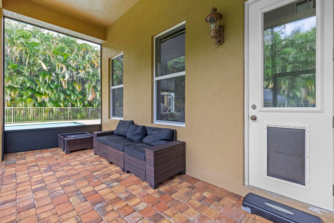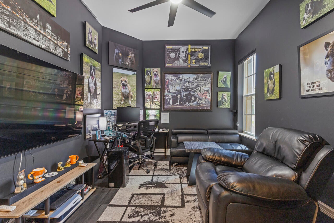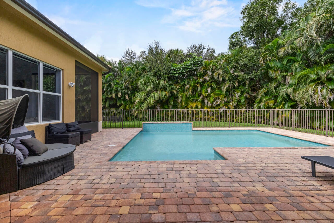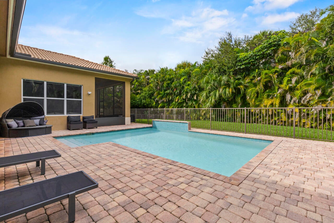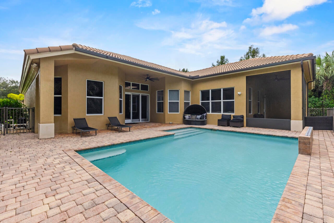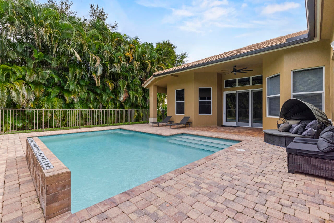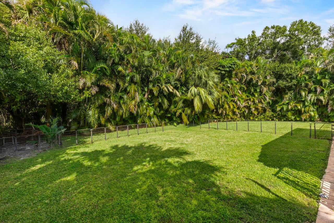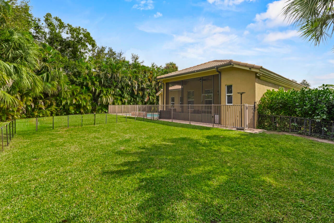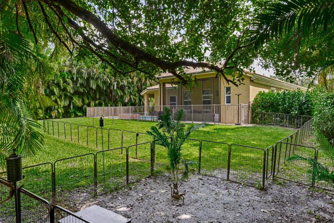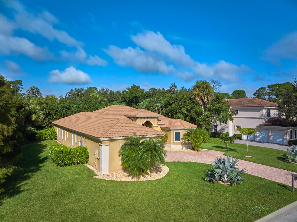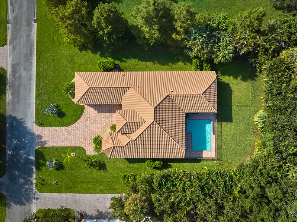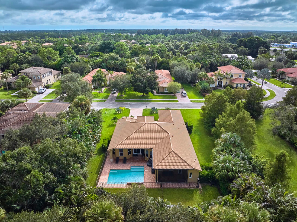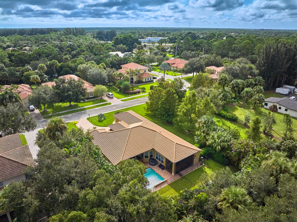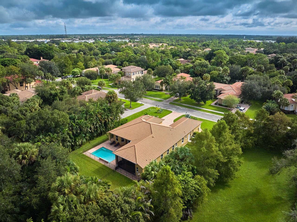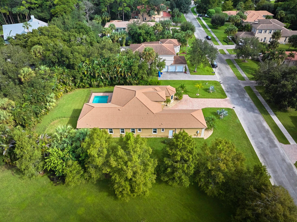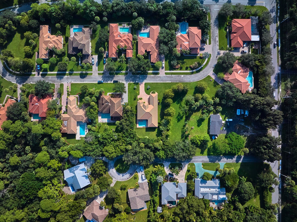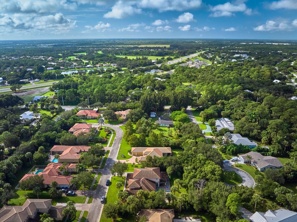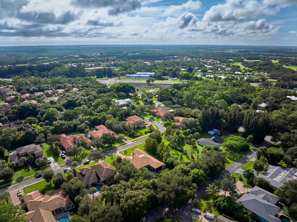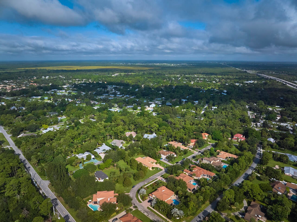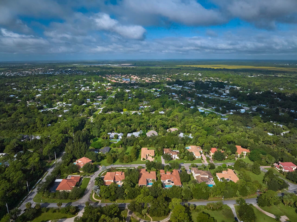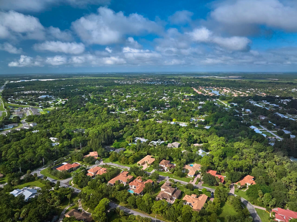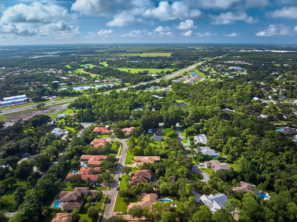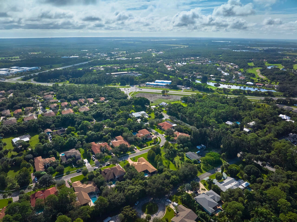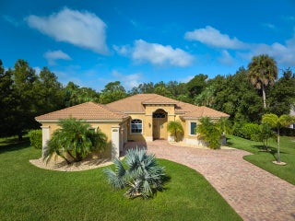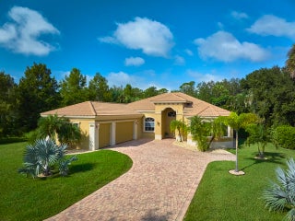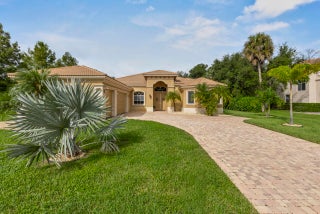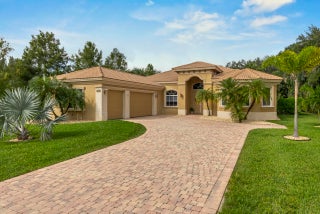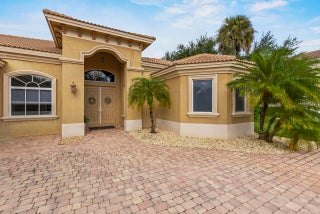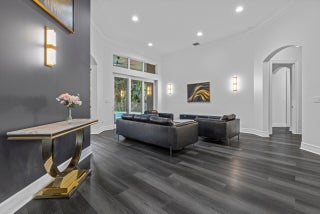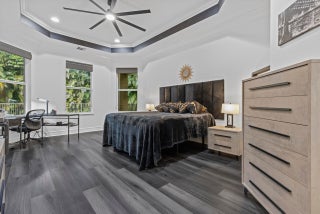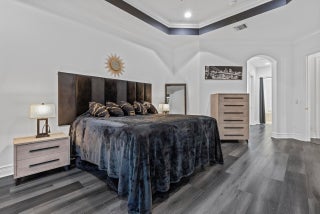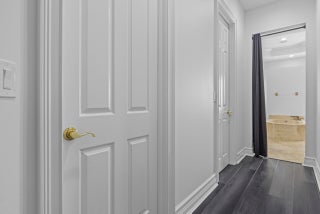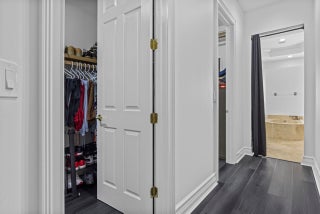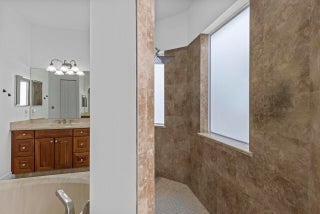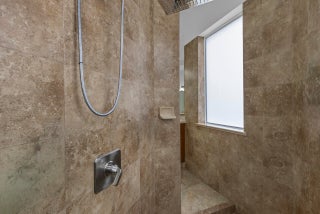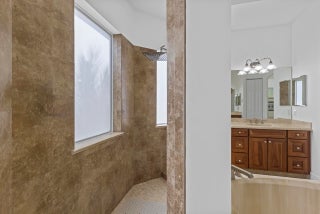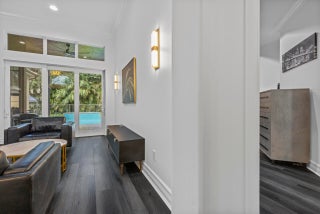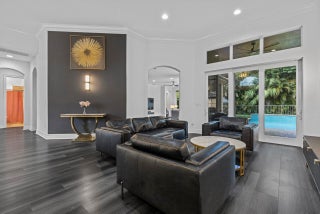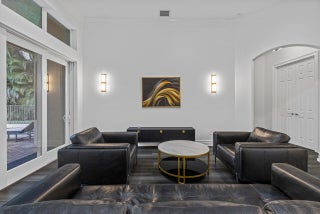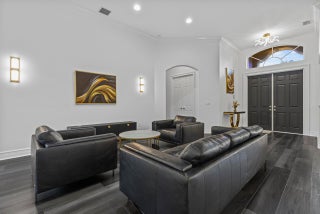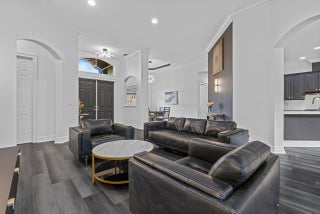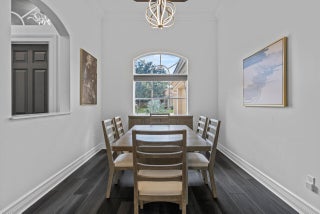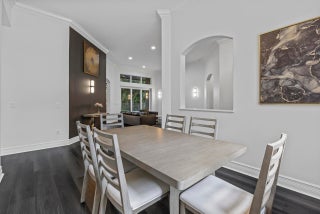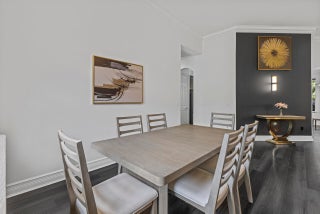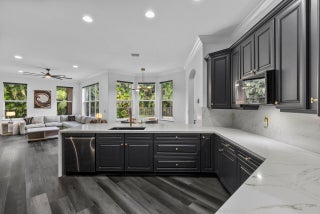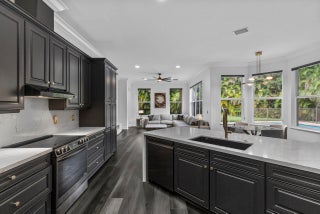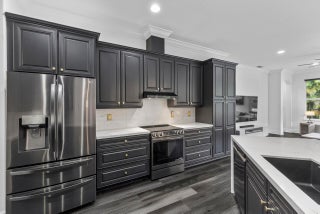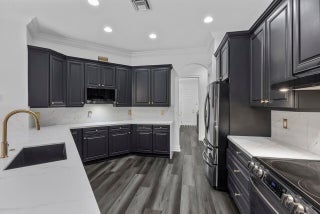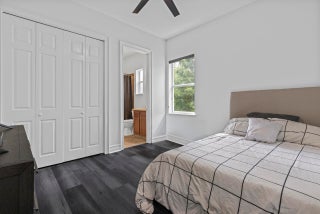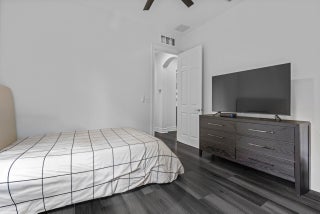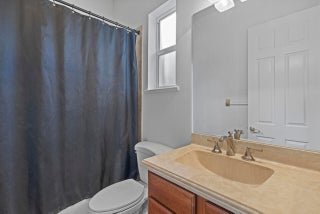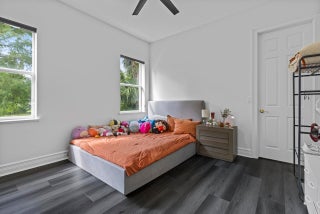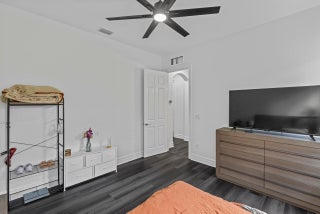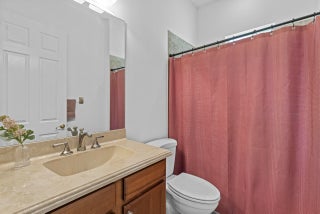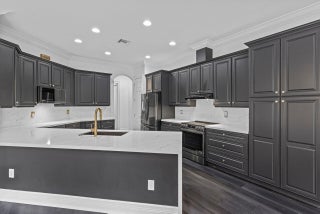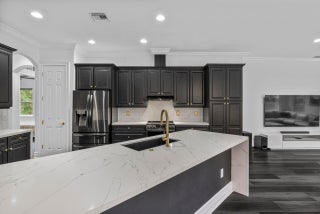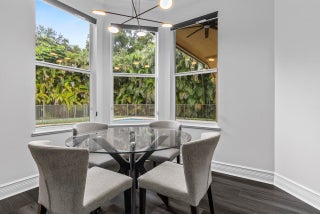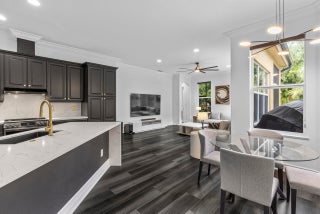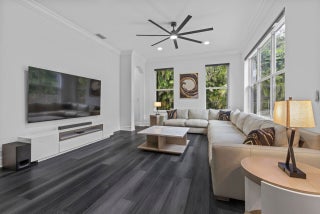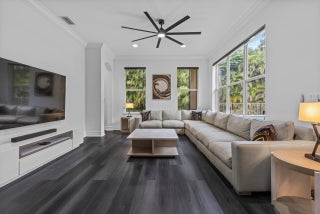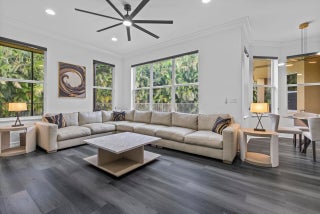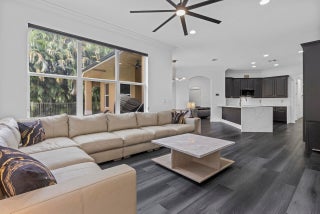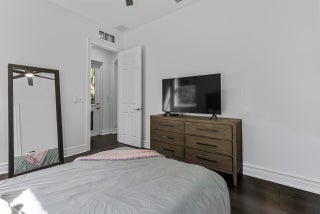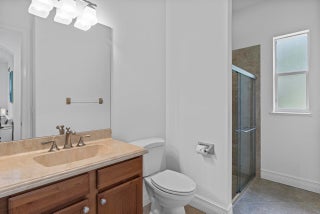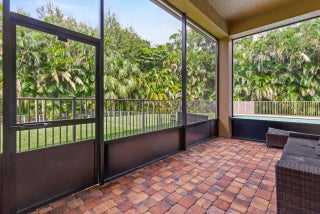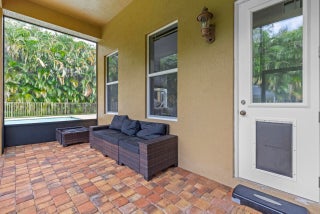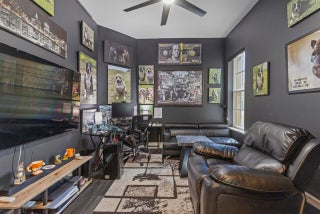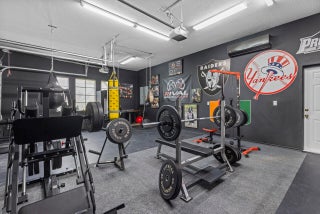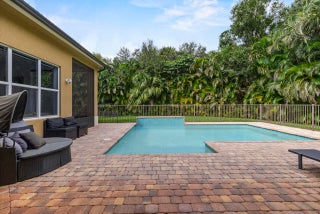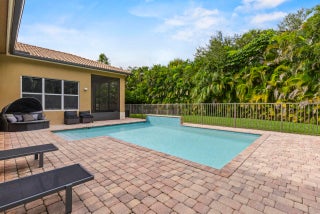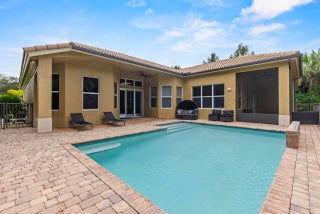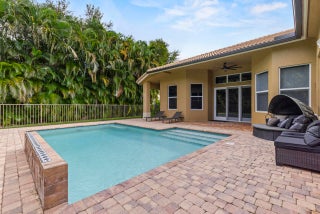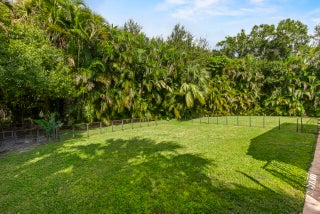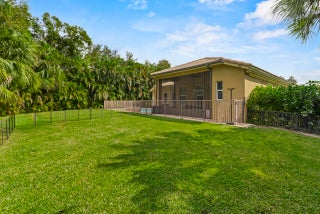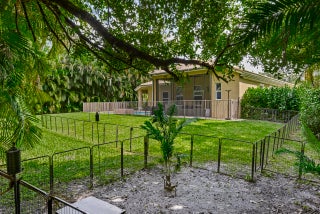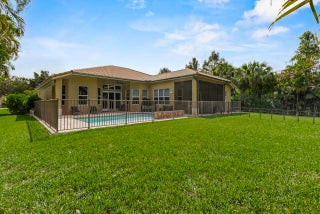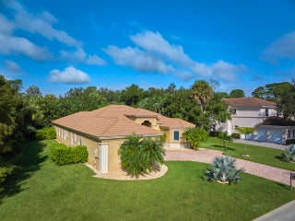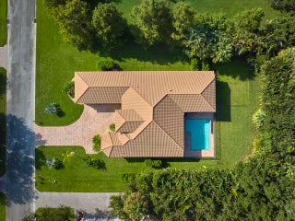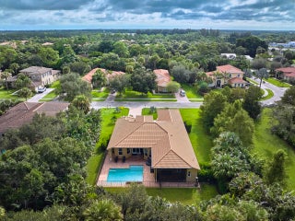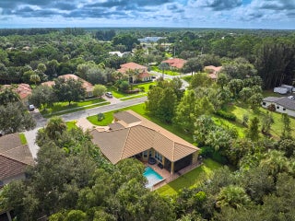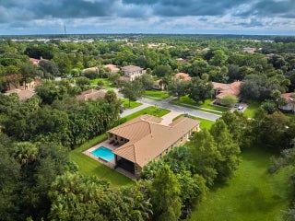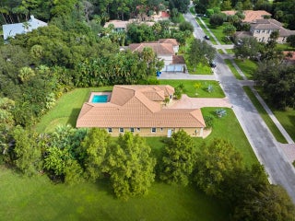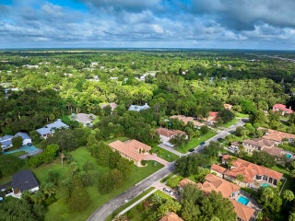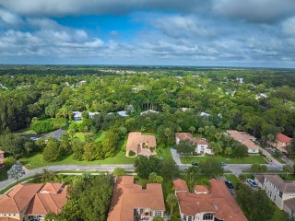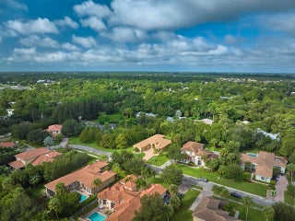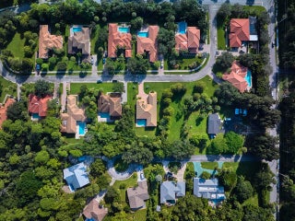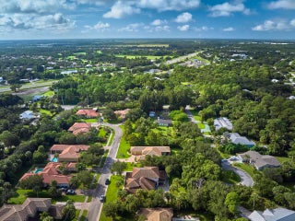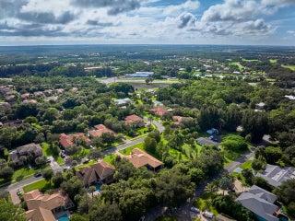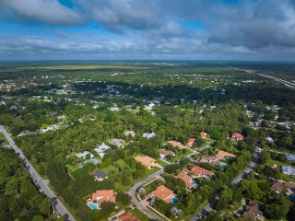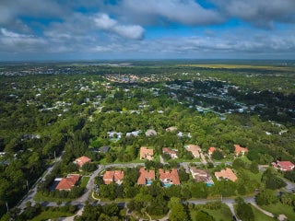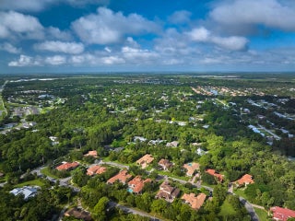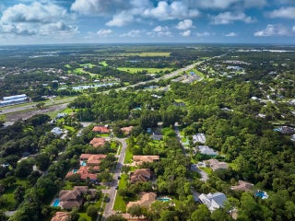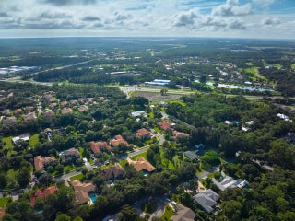- MLS® #: RX-11130537
- 8300 Sw Cattleya Drive
- Stuart, FL 34997
- $879,000
- 4 Beds, 4 Bath, 3,065 SqFt
- Residential
Sellers Motivated! Move in ready pool home w/impact glass windows & doors, Situated on over a 1/2 acre lot. Terrific floor plan boasting volume ceilings, 4 bedrooms, plus den, 4 bathrooms & oversized 3 car garage. Primary suite has 2 walk in closets, walk in shower, tub & dual vanities. Beautiful kitchen has upgraded cabinets, Quartz countertops & new appliances. The kitchen opens up to family room/breakfast nook. Separate formal dining room & formal living room & laundry room. Private fenced in backyard, lush landscape, inviting pool & covered back patio & screened in patio. Wildwood Estates POA is a private road of 11 homes. w/low fees: includes lawn care. Set back from city traffic, but very close to 95. Featuring Hunter Douglas blinds, new LVP & all new lighting/fans throughout.
View Virtual TourEssential Information
- MLS® #RX-11130537
- Price$879,000
- CAD Dollar$1,217,824
- UK Pound£654,248
- Euro€754,059
- HOA Fees250.00
- Bedrooms4
- Bathrooms4.00
- Full Baths4
- Square Footage3,065
- Year Built2009
- TypeResidential
- Sub-TypeSingle Family Detached
- RestrictionsBuyer Approval
- Style< 4 Floors
- StatusPrice Change
- HOPANo Hopa
Community Information
- Address8300 Sw Cattleya Drive
- SubdivisionWILDWOOD ESTATES
- CityStuart
- CountyMartin
- StateFL
- Zip Code34997
Area
7 - Stuart - South of Indian St
Amenities
- AmenitiesSidewalks, Street Lights
- Parking2+ Spaces, Garage - Attached
- # of Garages3
- WaterfrontNone
- Has PoolYes
- Pets AllowedYes
Utilities
Cable, 3-Phase Electric, Public Sewer, Public Water
Interior
- HeatingCentral
- CoolingCeiling Fan, Central
- # of Stories1
- Stories1.00
Interior Features
Foyer, Laundry Tub, Pantry, Split Bedroom, Volume Ceiling, Walk-in Closet
Appliances
Auto Garage Open, Dishwasher, Disposal, Dryer, Microwave, Range - Electric, Refrigerator, Smoke Detector, Washer, Washer/Dryer Hookup, Water Heater - Elec
Exterior
- Lot Description1/2 to < 1 Acre
- RoofBarrel
- ConstructionBlock, CBS, Concrete
Windows
Blinds, Hurricane Windows, Impact Glass, Sliding
School Information
- ElementaryCrystal Lake Elementary School
- HighSouth Fork High School
Middle
Dr. David L. Anderson Middle School
- Office: Atlantic Shores Era Powered
Property Location
8300 Sw Cattleya Drive on www.webmail.jupiteroceanfrontcondos.us
Offered at the current list price of $879,000, this home for sale at 8300 Sw Cattleya Drive features 4 bedrooms and 4 bathrooms. This real estate listing is located in WILDWOOD ESTATES of Stuart, FL 34997 and is approximately 3,065 square feet. 8300 Sw Cattleya Drive is listed under the MLS ID of RX-11130537 and has been available through www.webmail.jupiteroceanfrontcondos.us for the Stuart real estate market for 103 days.Facts About Stuart, FL
Struart Florida is nicknamed the "The Sailfish Capital of the World"
B&A Flea Market is a fantastic eclectic street bizarre that has been in existence in Stuart Beach for over two decades. If you are looking for a fun day of shopping and sun make sure to visit this Stuart Beach staple.
Stuart Beach is renowned for its diligent and well trained lifeguards mixed with the fantastic surf the area has it makes Stuart an excellent place to learn how to surf.
Similar Listings to 8300 Sw Cattleya Drive
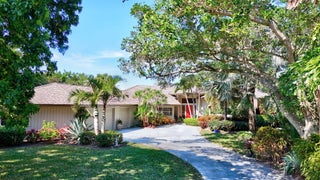
- MLS® #: RX-11060464
- 5711 Se Winged Foot Drive
- Stuart, FL 34997
- $825,000
- 4 Bed, 4 Bath, 3,980 SqFt
- Residential
 Add as Favorite
Add as Favorite
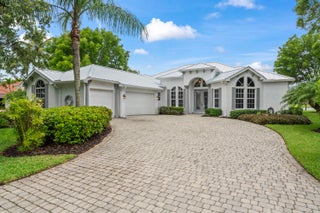
- MLS® #: RX-11103825
- 918 Sw Blue Stem Way
- Stuart, FL 34997
- $844,900
- 3 Bed, 3 Bath, 2,607 SqFt
- Residential
 Add as Favorite
Add as Favorite
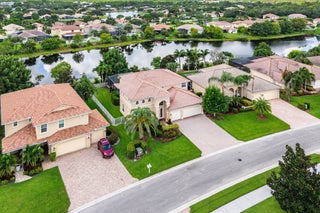
- MLS® #: RX-11115738
- 1414 Se Summit Trail
- Stuart, FL 34997
- $859,000
- 4 Bed, 4 Bath, 3,646 SqFt
- Residential
 Add as Favorite
Add as Favorite
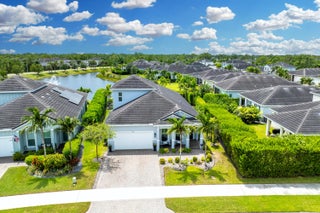
- MLS® #: RX-11118425
- 4802 Sw Millbrook Lane
- Stuart, FL 34997
- $953,000
- 3 Bed, 4 Bath, 2,616 SqFt
- Residential
 Add as Favorite
Add as Favorite
 All listings featuring the BMLS logo are provided by Beaches MLS Inc. Copyright 2026 Beaches MLS. This information is not verified for authenticity or accuracy and is not guaranteed.
All listings featuring the BMLS logo are provided by Beaches MLS Inc. Copyright 2026 Beaches MLS. This information is not verified for authenticity or accuracy and is not guaranteed.
© 2026 Beaches Multiple Listing Service, Inc. All rights reserved.
Listing information last updated on January 20th, 2026 at 9:36am CST.

