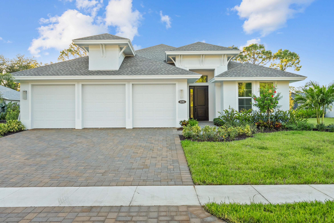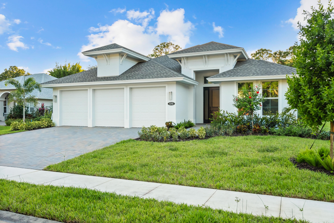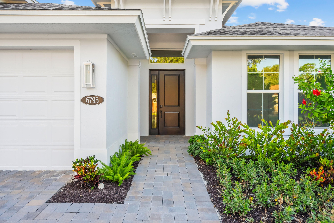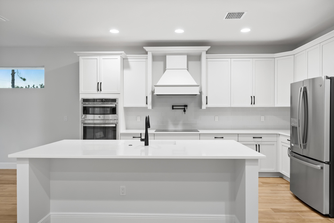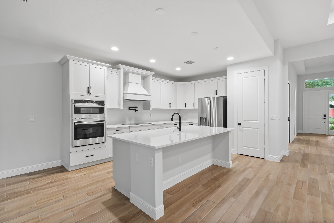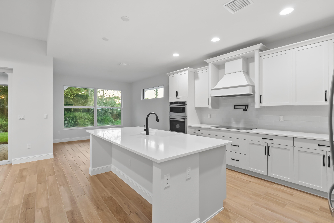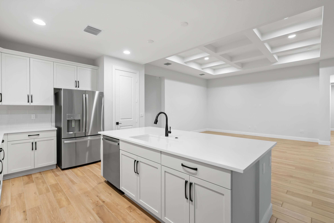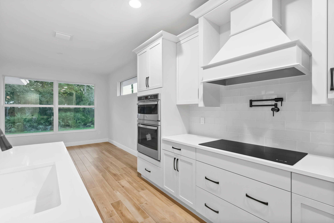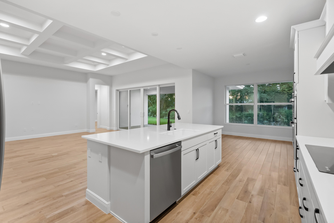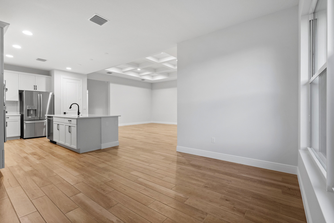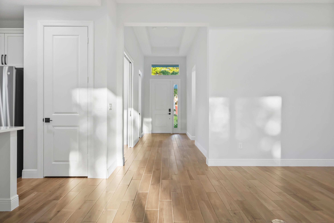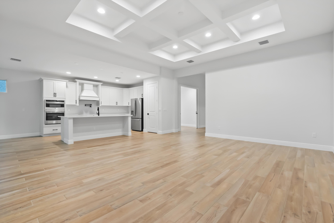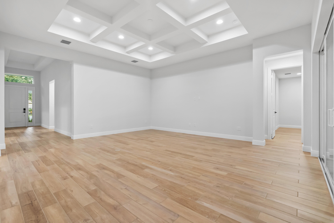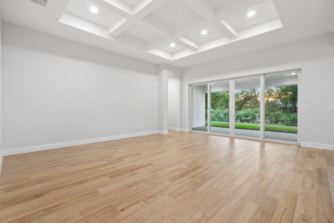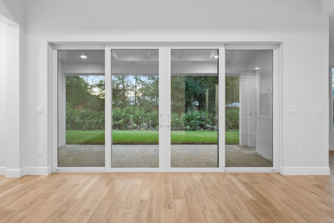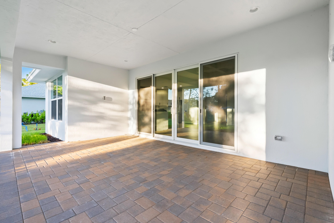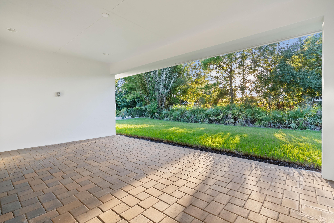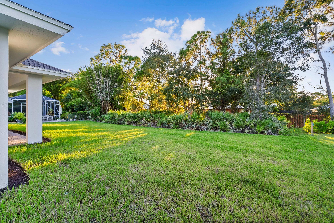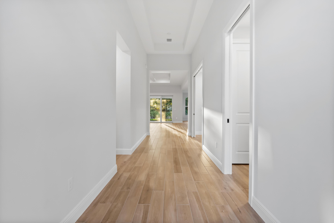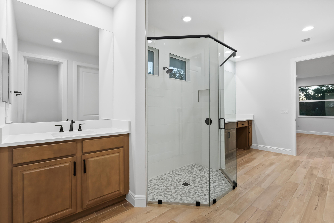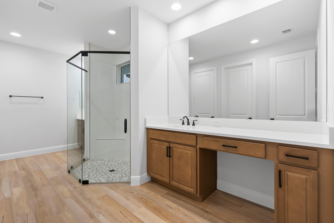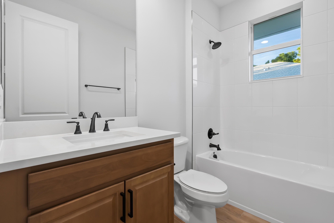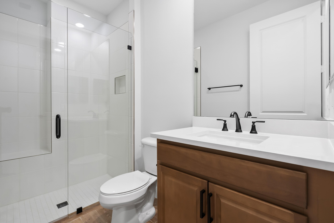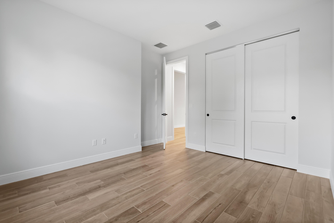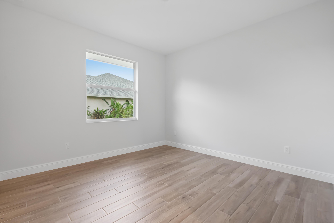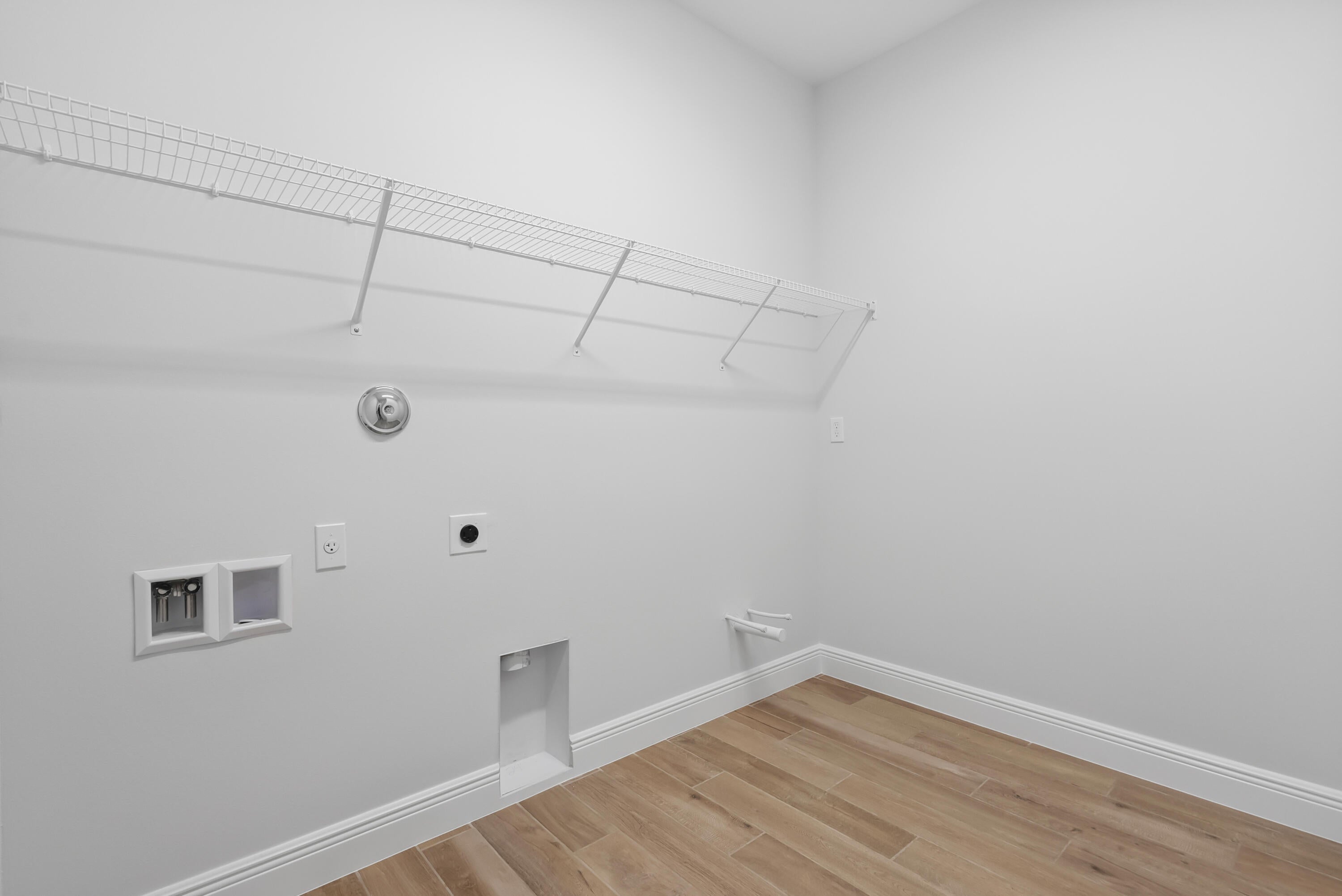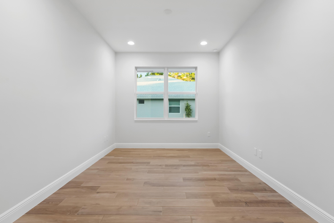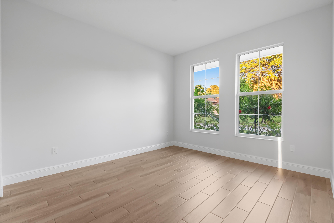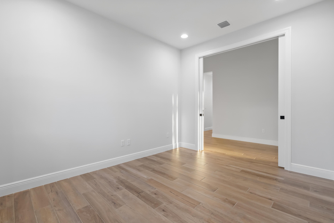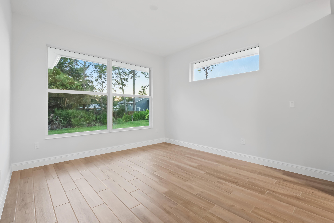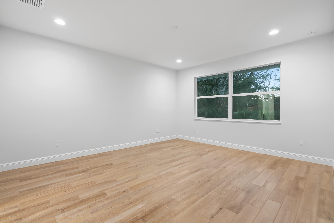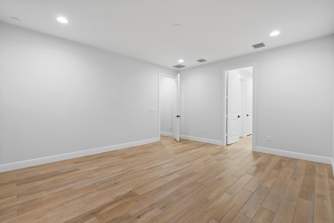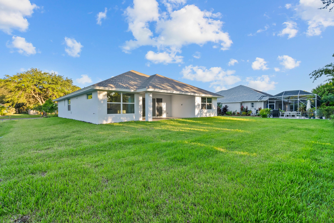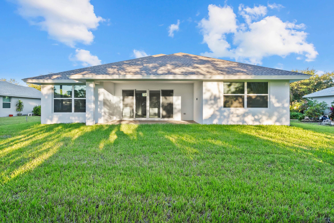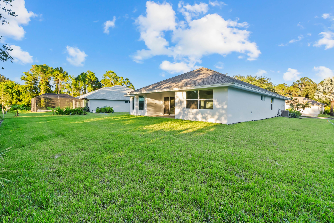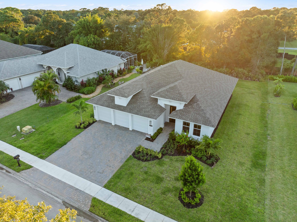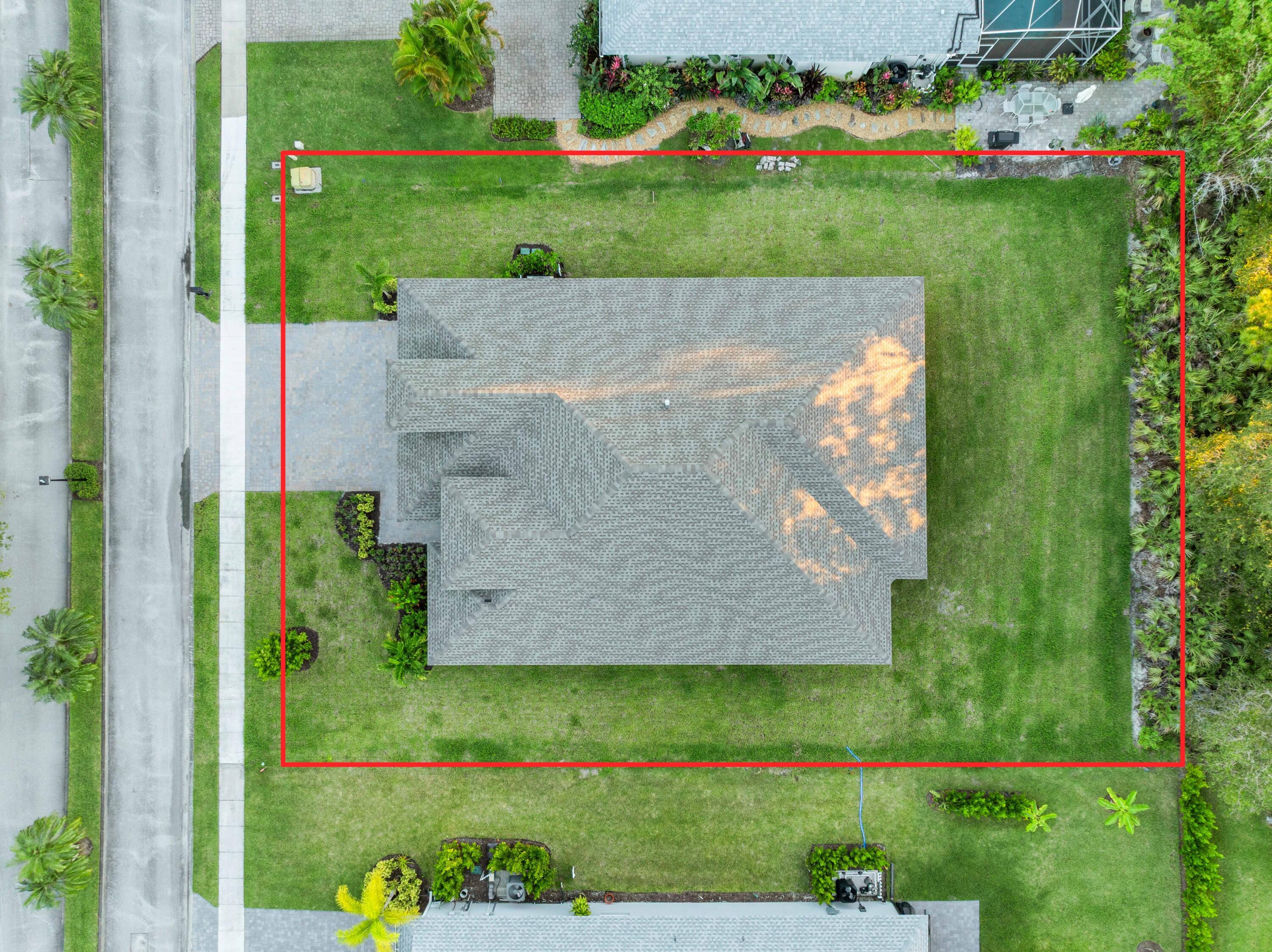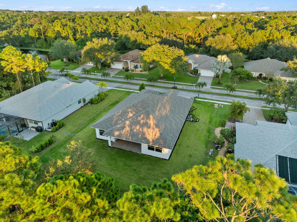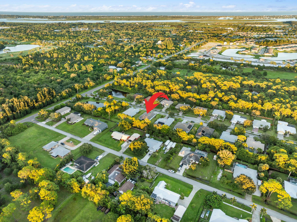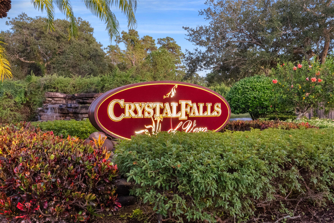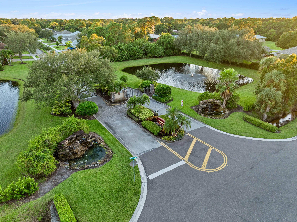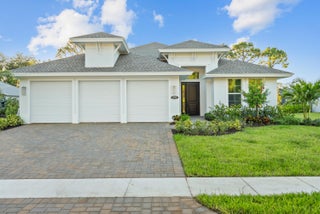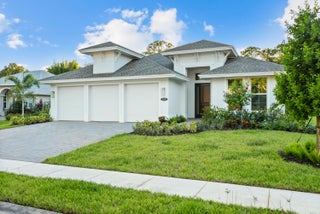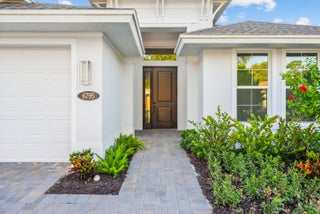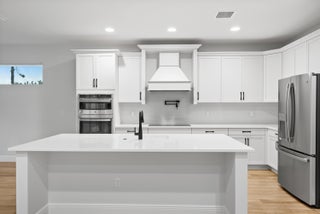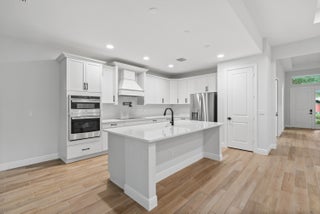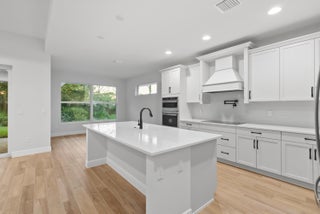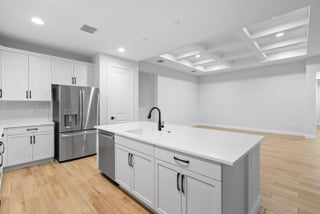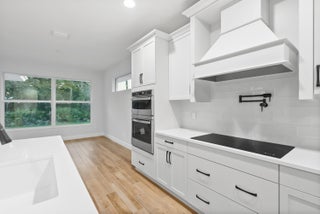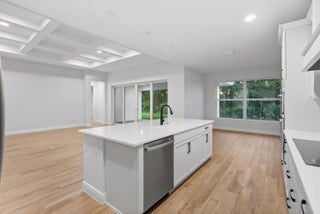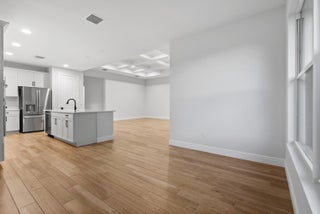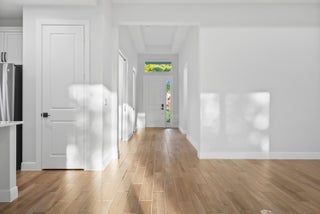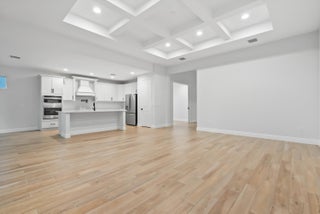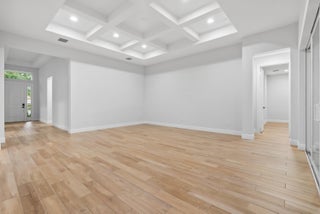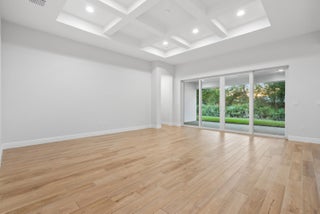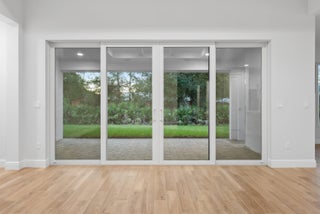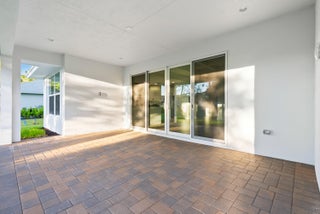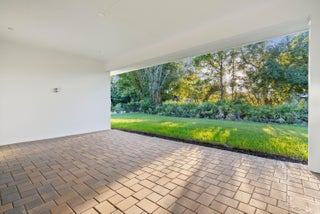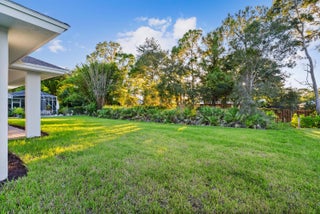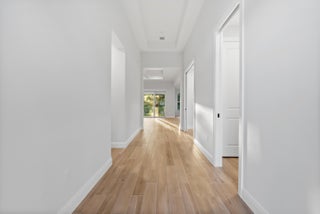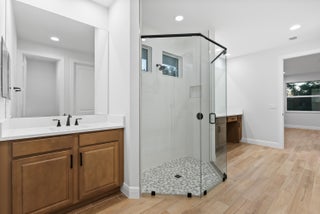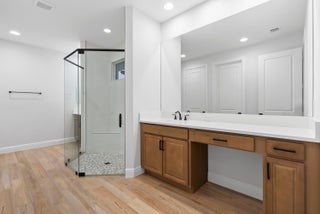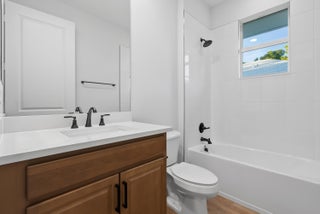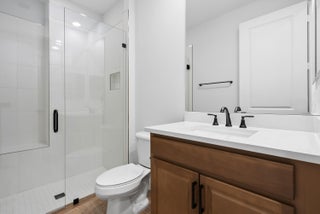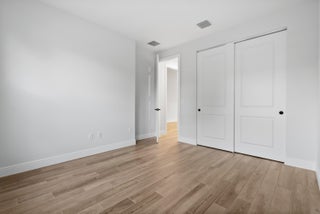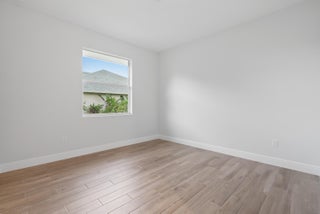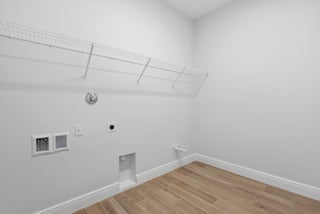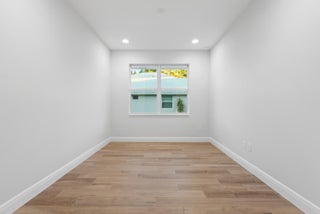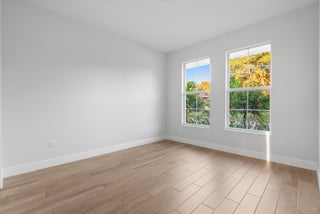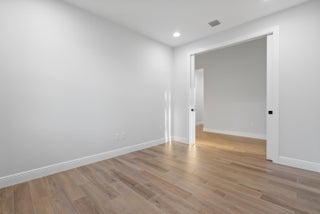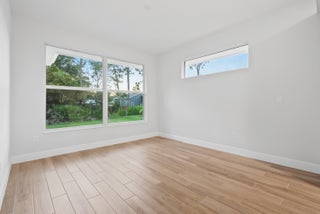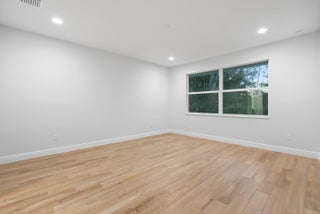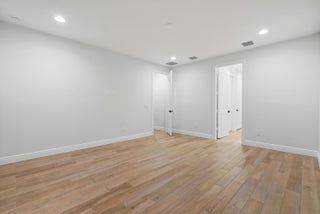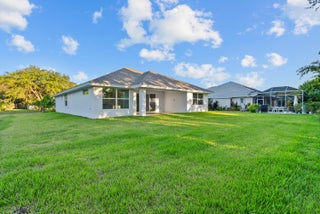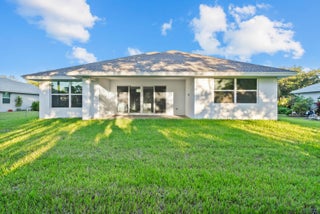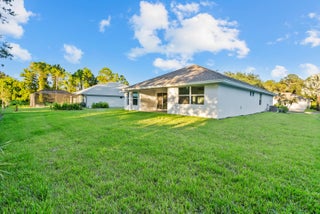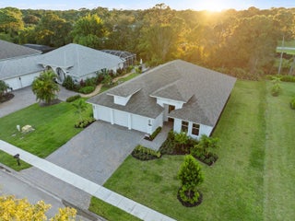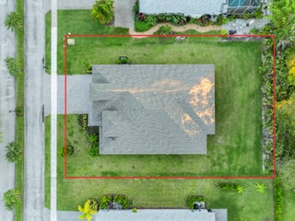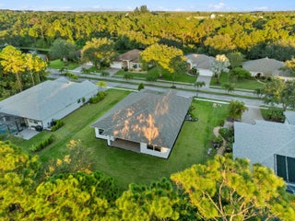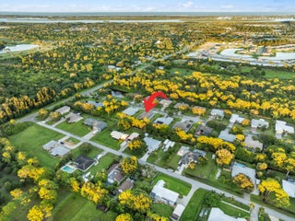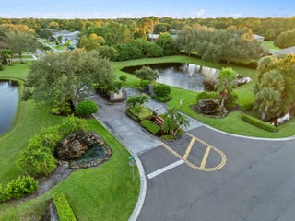- MLS® #: RX-11124994
- 6795 49th Court
- Vero Beach, FL 32967
- $639,000
- 3 Beds, 3 Bath, 2,361 SqFt
- Residential
Coastal living at its finest Capistrano Grande floor plan. Boasting a comfortable 2,361 sq. ft. of living space, this home offers 3 beds, 3 baths, Office, and a spacious 3-car garage. The home includes PGT impact glass windows. The gourmet kitchen features an upgraded GE Profile 5 burner cook top, GE Profile microwave/ convention oven combo, GE Profile French door refrigerator, beautiful wood hood, upgraded white kitchen cabinets adorned with soft-close and dovetail finish, crown molding, quartz countertops, and a captivating backsplash. Upgrades include stunning level 3 quartz Kitchen countertops, wood-look tile flooring throughout, a transom window in the dining room, coffer ceiling in the foyer and great room. Featuring a custom Island exterior elevation.
View Virtual TourEssential Information
- MLS® #RX-11124994
- Price$639,000
- CAD Dollar$897,741
- UK Pound£477,126
- Euro€549,155
- HOA Fees87.00
- Bedrooms3
- Bathrooms3.00
- Full Baths3
- Square Footage2,361
- Year Built2025
- TypeResidential
- Sub-TypeSingle Family Detached
- RestrictionsLease OK w/Restrict
- StyleTraditional
- StatusActive
- HOPANo Hopa
Community Information
- Address6795 49th Court
- Area7800
- SubdivisionCRYSTAL FALLS OF VERO
- CityVero Beach
- CountyIndian River
- StateFL
- Zip Code32967
Amenities
- AmenitiesSidewalks
- # of Garages2
- ViewGarden
- WaterfrontNone
- Pets AllowedYes
Utilities
Cable, 3-Phase Electric, Public Sewer, Public Water
Parking
2+ Spaces, Driveway, Garage - Attached
Interior
- HeatingCentral, Electric
- CoolingCentral, Electric
- # of Stories1
- Stories1.00
Interior Features
Cook Island, Pull Down Stairs, Walk-in Closet, Volume Ceiling
Appliances
Dishwasher, Disposal, Microwave, Refrigerator, Water Heater - Elec, Auto Garage Open, Cooktop
Exterior
- Exterior FeaturesWell Sprinkler
- Lot Description1/4 to 1/2 Acre, West of US-1
- WindowsImpact Glass
- RoofComp Shingle
- ConstructionBlock, Frame/Stucco
- Office: The Gho Homes Agency Llc
Property Location
6795 49th Court on www.webmail.jupiteroceanfrontcondos.us
Offered at the current list price of $639,000, this home for sale at 6795 49th Court features 3 bedrooms and 3 bathrooms. This real estate listing is located in CRYSTAL FALLS OF VERO of Vero Beach, FL 32967 and is approximately 2,361 square feet. 6795 49th Court is listed under the MLS ID of RX-11124994 and has been available through www.webmail.jupiteroceanfrontcondos.us for the Vero Beach real estate market for 33 days.Similar Listings to 6795 49th Court
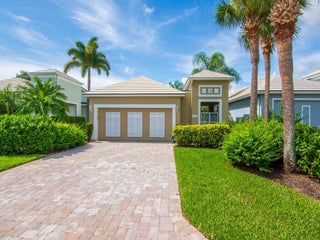
- MLS® #: RX-11008453
- 1255 Saint Georges Lane
- Vero Beach, FL 32967
- $689,000
- 2 Bed, 2 Bath, 1,977 SqFt
- Residential
 Add as Favorite
Add as Favorite
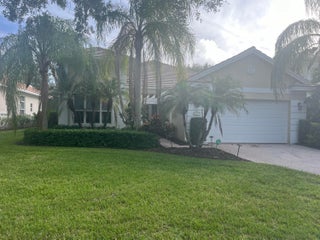
- MLS® #: RX-11035400
- 1237 River Reach Drive
- Vero Beach, FL 32967
- $599,000
- 3 Bed, 3 Bath, 2,414 SqFt
- Residential
 Add as Favorite
Add as Favorite

- MLS® #: RX-11003675
- 6555 Pomello Court
- Vero Beach, FL 32967
- $694,000
- 5 Bed, 4 Bath, 3,327 SqFt
- Residential
 Add as Favorite
Add as Favorite

- MLS® #: RX-11062446
- 1135 St Georges Lane
- Vero Beach, FL 32967
- $649,000
- 3 Bed, 2 Bath, 1,729 SqFt
- Residential
 Add as Favorite
Add as Favorite
 All listings featuring the BMLS logo are provided by Beaches MLS Inc. Copyright 2025 Beaches MLS. This information is not verified for authenticity or accuracy and is not guaranteed.
All listings featuring the BMLS logo are provided by Beaches MLS Inc. Copyright 2025 Beaches MLS. This information is not verified for authenticity or accuracy and is not guaranteed.
© 2025 Beaches Multiple Listing Service, Inc. All rights reserved.
Listing information last updated on October 21st, 2025 at 5:53pm CDT.

