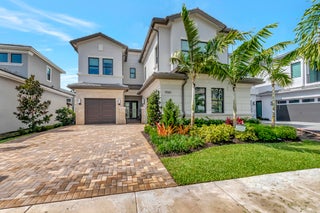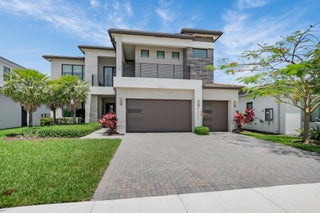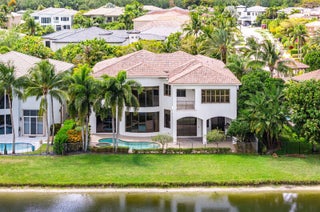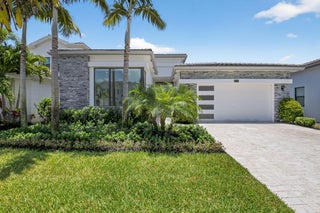- MLS® #: RX-11097216
- 9072 Benedetta Place
- Boca Raton, FL 33496
- $18,000
- 3 Beds, 4 Bath, 3,206 SqFt
- Rental
Better than brand new! Beautiful lake view from the oversized backyard and pool area. Beautifully redone and updated 1-story Sevilla floorplan with 3 bedrooms, den/office (could be 4th bedroom), 3.1 baths, and 2-car garage. Delightful lake view from the over-sized south-facing homesite. Luxurious wood flooring throughout. Designer lighting in every room. Custom wall unit in Great Room. Wall details with applied moldings and dramatic floor to ceiling white drapes enhance the overall ambiance. The culinary dream kitchen features a gas cooktop and wall ovens. The master suite is your perfect private retreat. The backyard has been totally redone with turf, marble pavers & summer kitchen. Phantom screens line the patio exterior.
View Virtual TourEssential Information
- MLS® #RX-11097216
- Price$18,000
- CAD Dollar$24,832
- UK Pound£13,371
- Euro€15,342
- Unfurnished Annual$18,000
- Unfurnished Seasonal$18,000
- Bedrooms3
- Bathrooms4.00
- Full Baths3
- Half Baths1
- Square Footage3,206
- TypeRental
- Sub-TypeSingle Family Detached
- StatusActive Under Contract
- HOPANo Hopa
Restrictions
Comercial Vehicles Prohibited, No Boat, No RV, Tenant Approval, Restrictions
Community Information
- Address9072 Benedetta Place
- Area4750
- SubdivisionBOCA BRIDGES
- DevelopmentBOCA BRIDGES
- CityBoca Raton
- CountyPalm Beach
- StateFL
- Zip Code33496
Amenities
- # of Garages2
- Garages2
- ViewLake, Pool
- Is WaterfrontYes
- WaterfrontLake
- Has PoolYes
- Pets AllowedNo
Amenities
Exercise Room, Game Room, Internet Included, Library, Manager on Site, Pool, Basketball, Clubhouse, Picnic Area, Sidewalks, Tennis, Street Lights, Pickleball, Cafe/Restaurant, Playground
Parking
Driveway, Garage - Attached, 2+ Spaces
Interior
- HeatingCentral, Electric, Zoned
- CoolingCentral, Electric, Zoned
- # of Stories1
Interior Features
Built-in Shelves, Entry Lvl Lvng Area, Foyer, Split Bedroom, Walk-in Closet, Cook Island, Volume Ceiling
School Information
- MiddleEagles Landing Middle School
- HighOlympic Heights Community High
Elementary
Whispering Pines Elementary School
- Office: Luxury Partners Realty
Property Location
9072 Benedetta Place on www.webmail.jupiteroceanfrontcondos.us
Offered at the current list price of $18,000, this home for sale at 9072 Benedetta Place features 3 bedrooms and 4 bathrooms. This real estate listing is located in BOCA BRIDGES of Boca Raton, FL 33496 and is approximately 3,206 square feet. 9072 Benedetta Place is listed under the MLS ID of RX-11097216 and has been available through www.webmail.jupiteroceanfrontcondos.us for the Boca Raton real estate market for 108 days.Similar Listings to 9072 Benedetta Place

- MLS® #: RX-11081300
- 9060 Dulcetto Ct
- Boca Raton, FL 33496
- $16,500
- 5 Bed, 7 Bath, 4,724 SqFt
- Rental
 Add as Favorite
Add as Favorite

- MLS® #: RX-11095592
- 17112 Aquavera Way
- Boca Raton, FL 33496
- $17,500
- 4 Bed, 5 Bath, 3,703 SqFt
- Rental
 Add as Favorite
Add as Favorite

- MLS® #: RX-11103171
- 9065 Benedetta Place
- Boca Raton, FL 33496
- $17,500
- 5 Bed, 7 Bath, 5,332 SqFt
- Rental
 Add as Favorite
Add as Favorite

- MLS® #: RX-11105236
- 17662 Circle Pond Ct
- Boca Raton, FL 33496
- $16,900
- 6 Bed, 8 Bath, 6,512 SqFt
- Rental
 Add as Favorite
Add as Favorite
 All listings featuring the BMLS logo are provided by Beaches MLS Inc. Copyright 2025 Beaches MLS. This information is not verified for authenticity or accuracy and is not guaranteed.
All listings featuring the BMLS logo are provided by Beaches MLS Inc. Copyright 2025 Beaches MLS. This information is not verified for authenticity or accuracy and is not guaranteed.
© 2025 Beaches Multiple Listing Service, Inc. All rights reserved.
Listing information last updated on September 22nd, 2025 at 7:18pm CDT.




















































































































































































