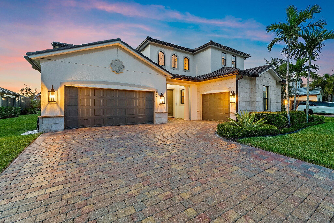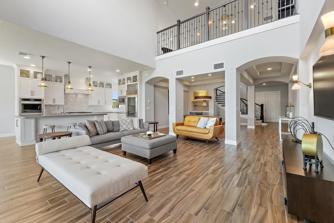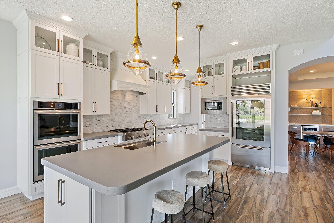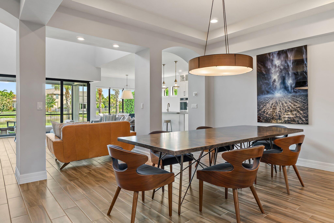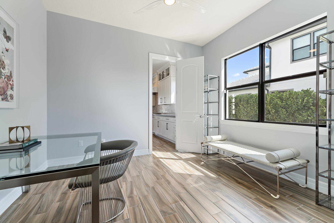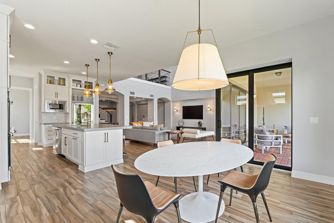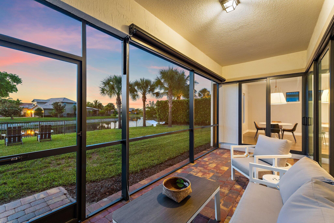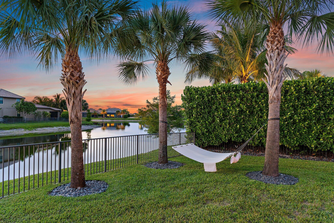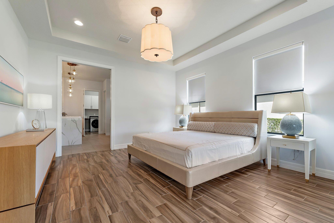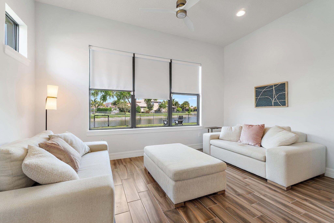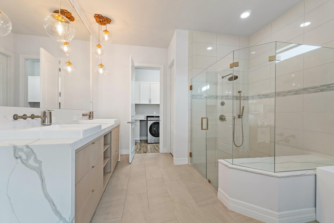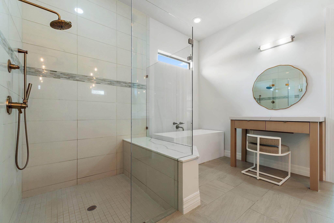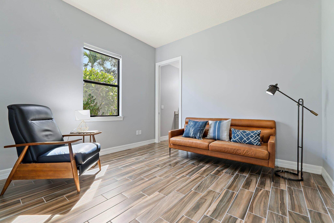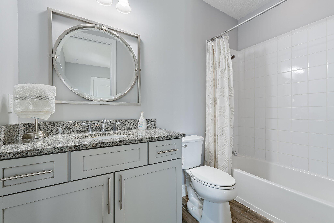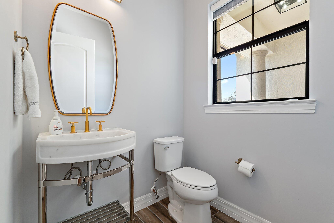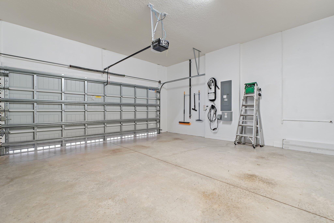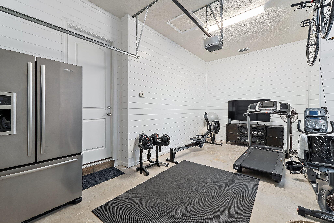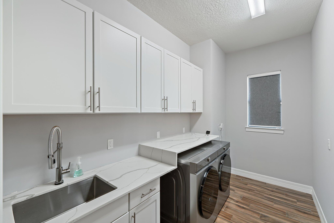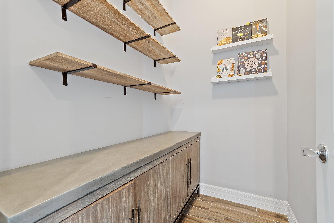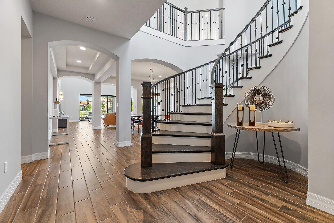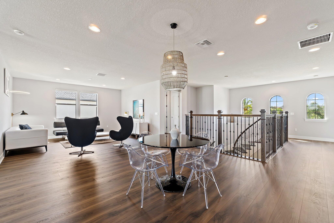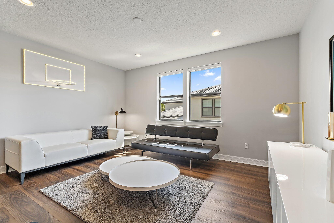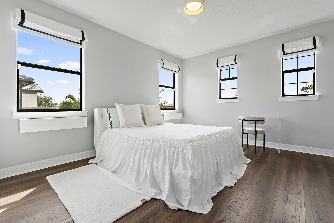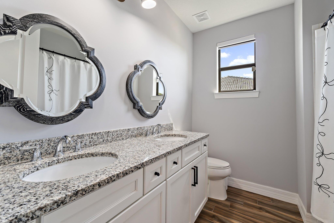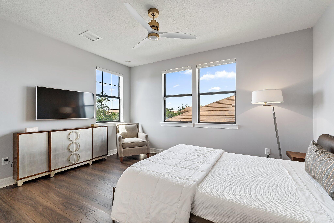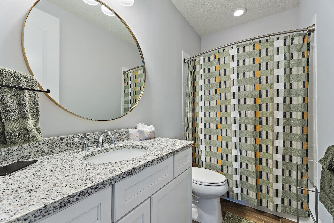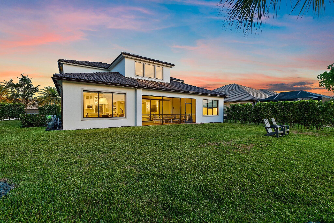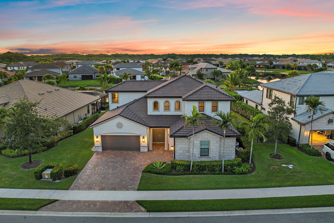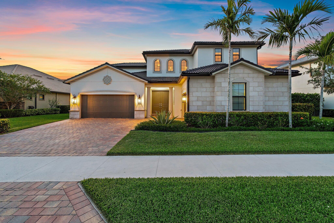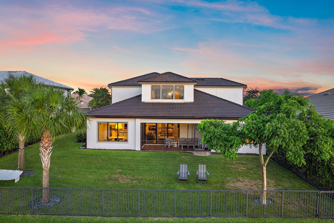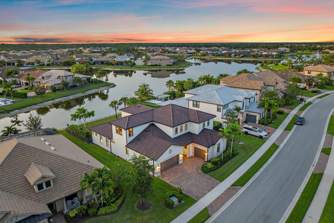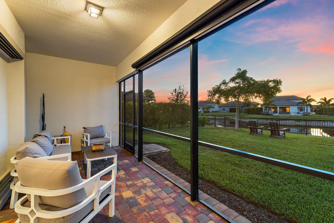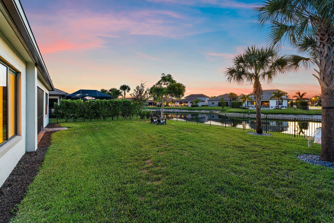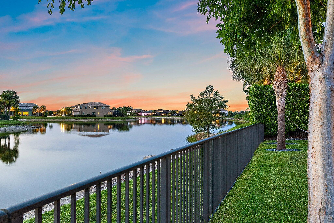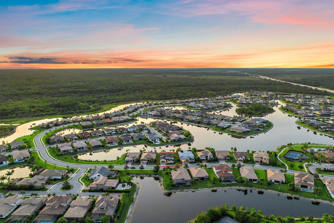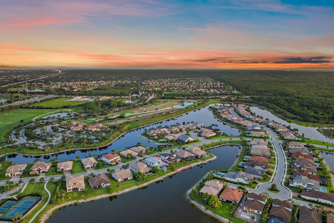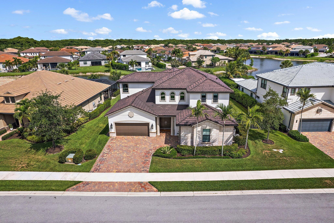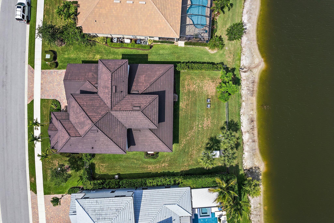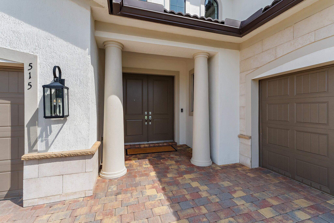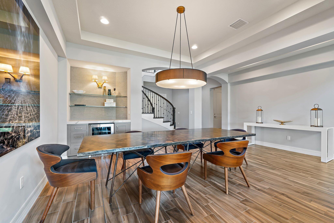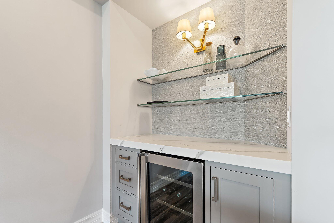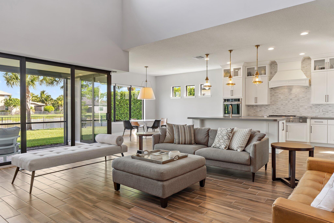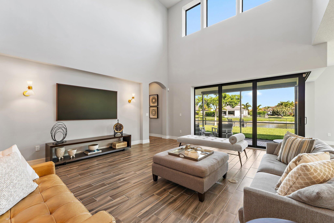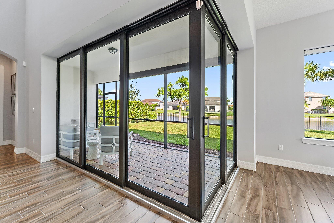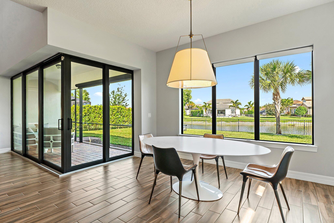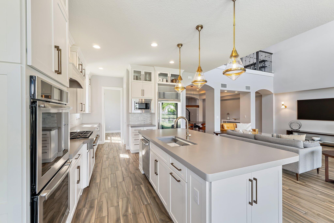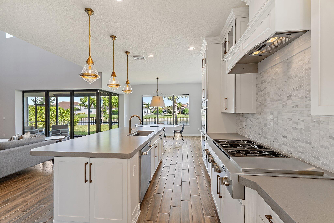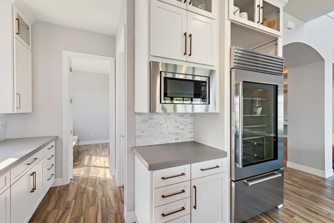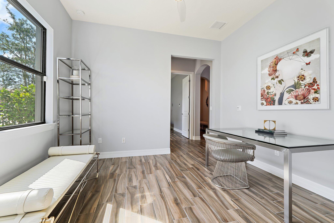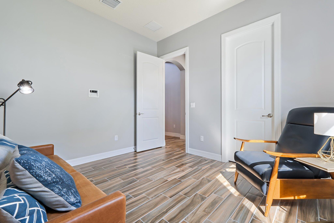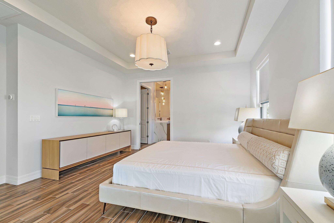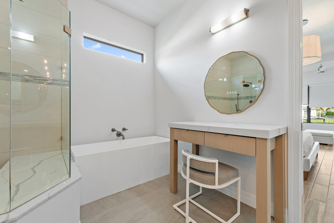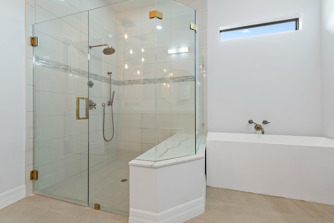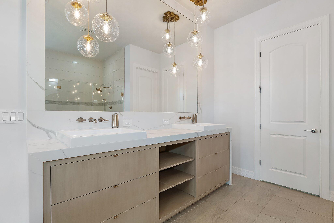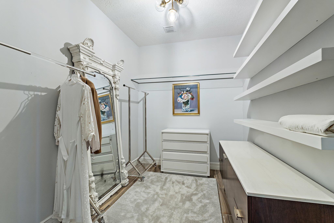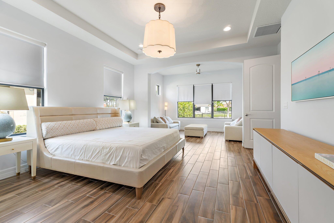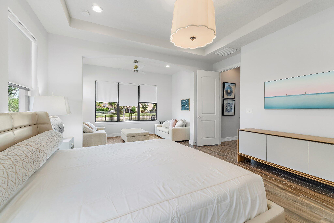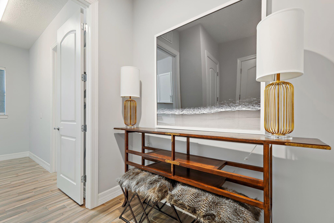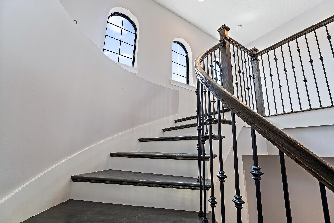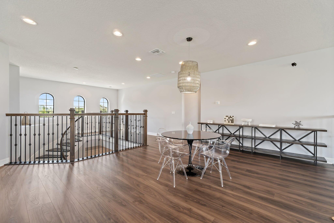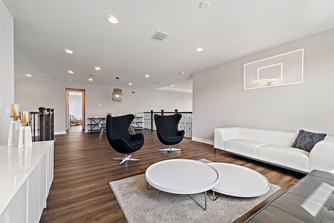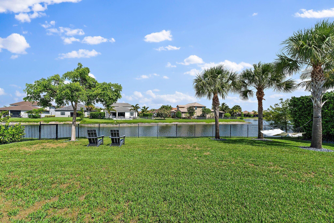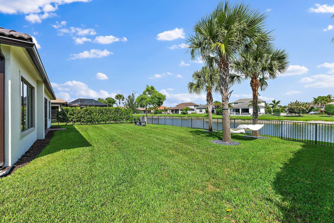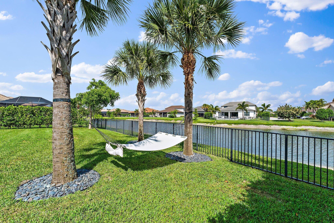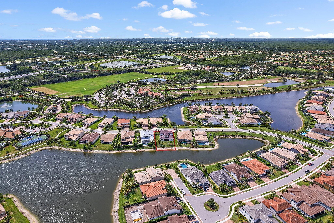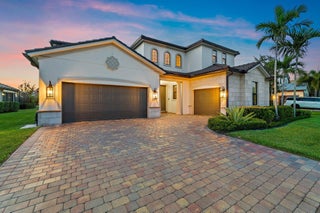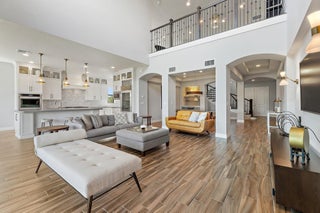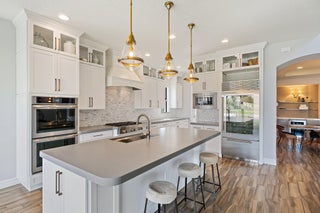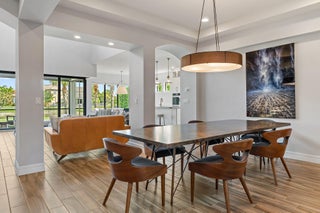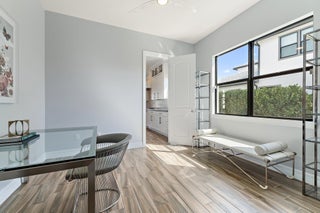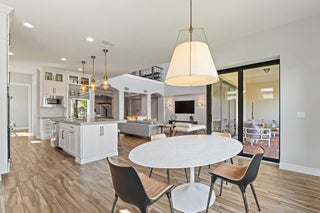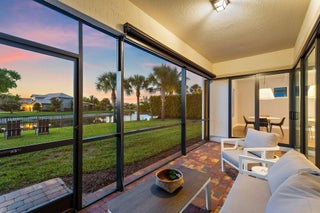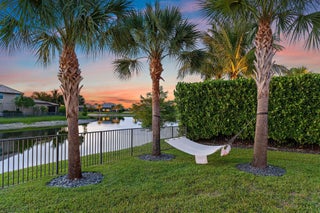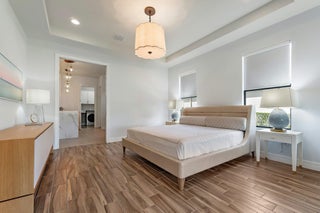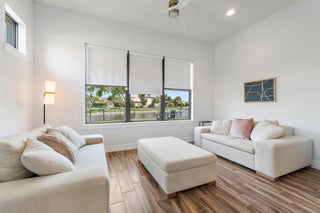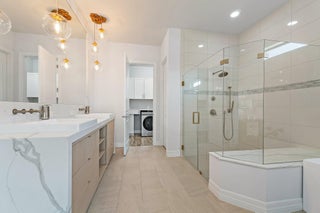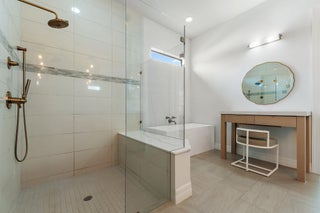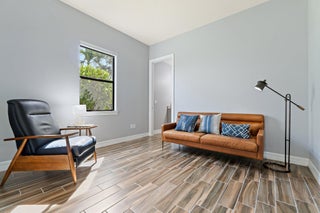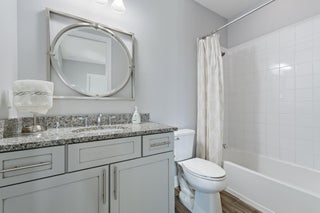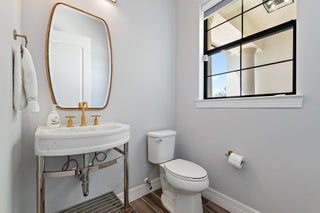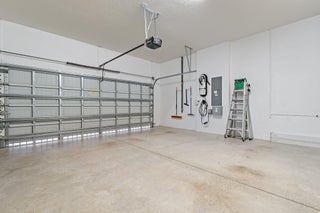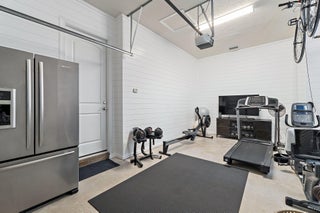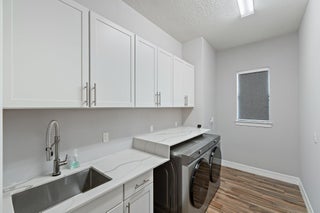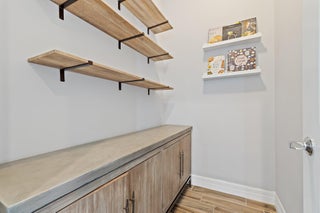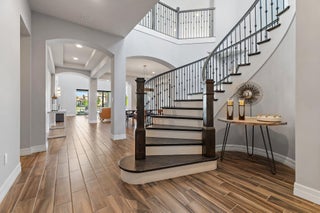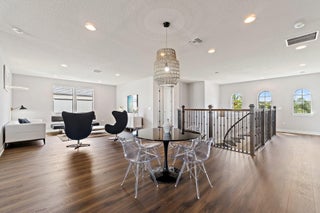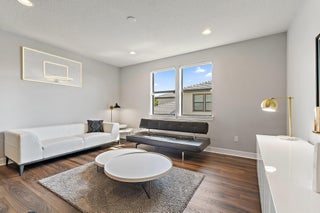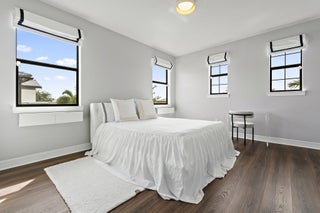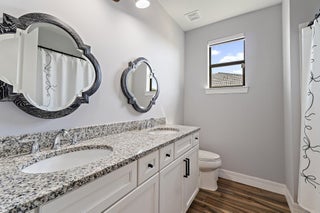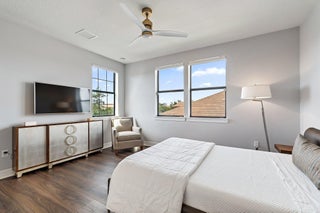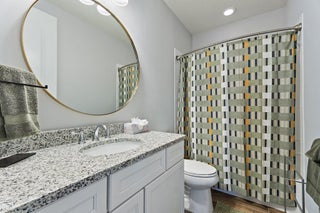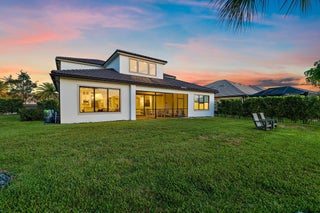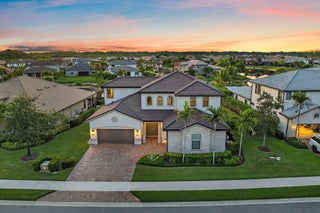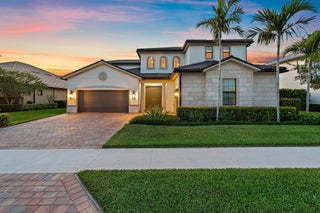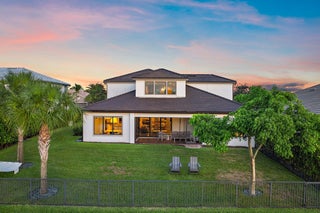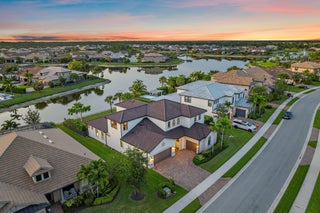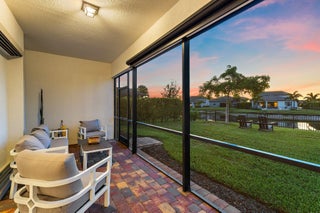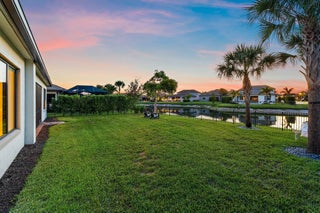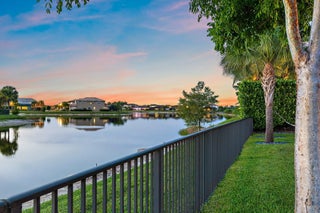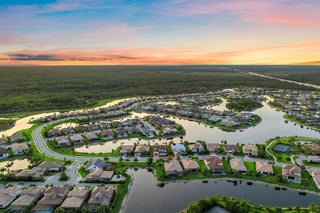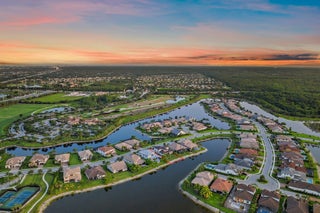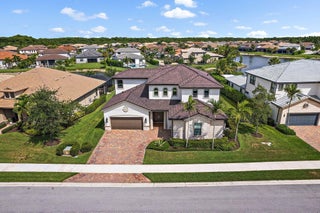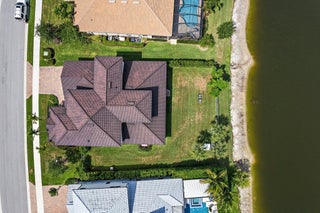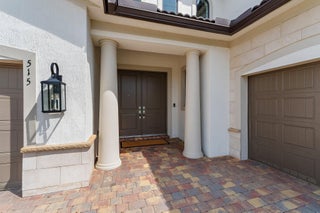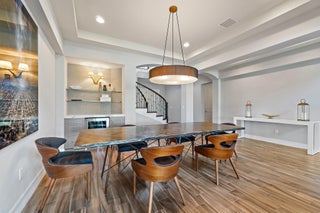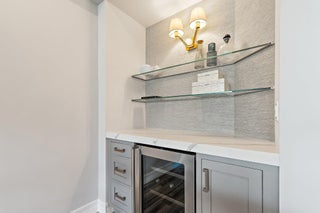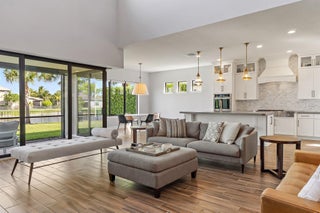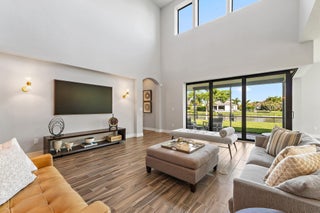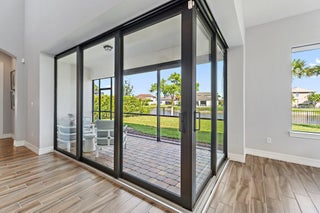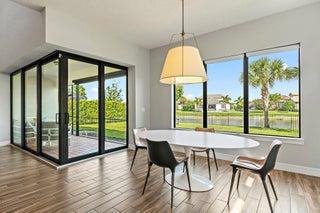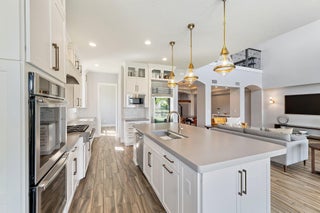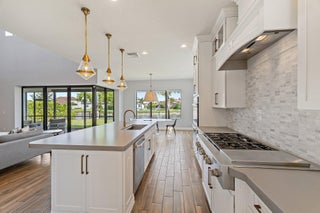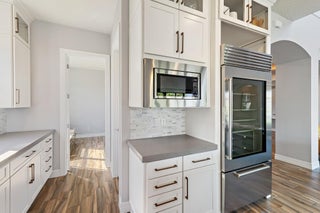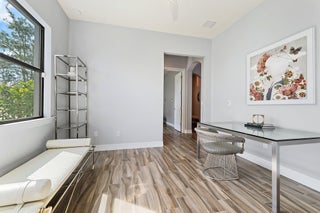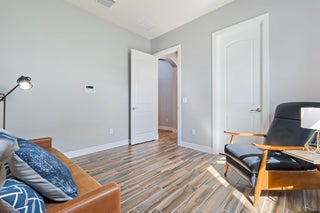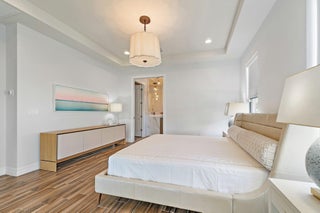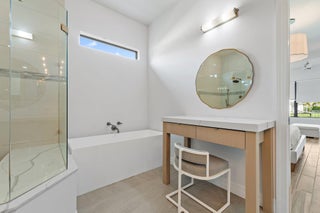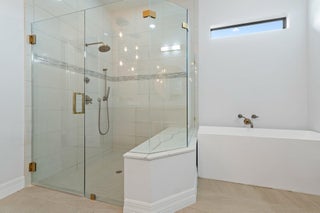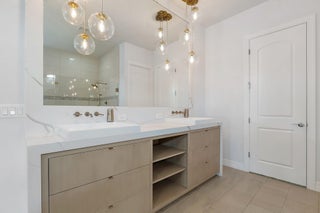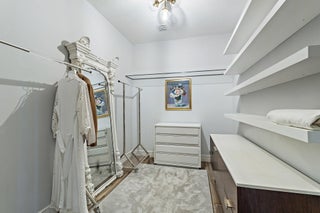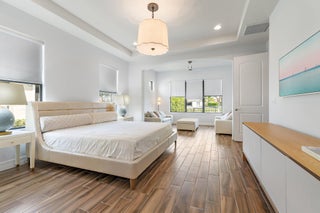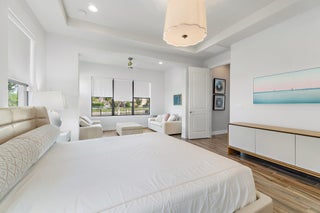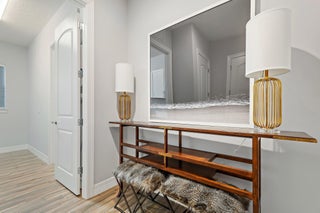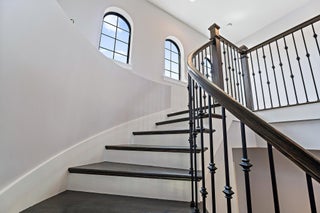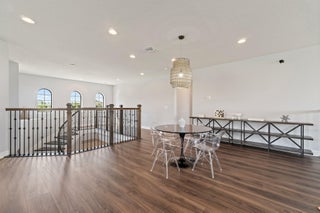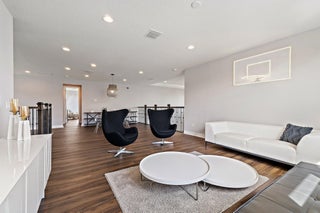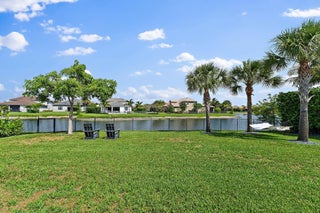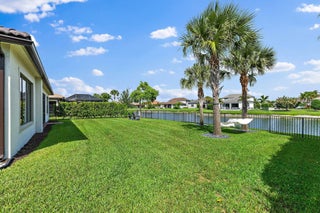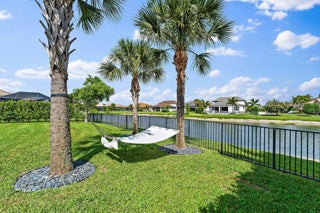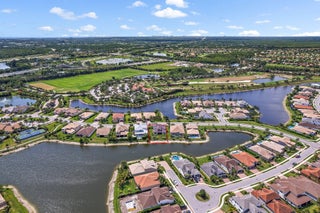- MLS® #: RX-11095369
- 515 Sonoma Isles Circle
- Jupiter, FL 33478
- $2,295,000
- 4 Beds, 5 Bath, 4,345 SqFt
- Residential
This Garden Vista floor plan, the largest in Sonoma Isles, is conveniently located just five homes from the clubhouse which has a state-of-the-art fitness center, community lounge with kitchen, meeting spaces, lap pool with spa and fire pit, playground, tennis court, pickleball court, and 24/7 gated security. The primary suite, den, and one guest bedroom occupy the first floor, and two additional bedrooms and a large loft are located on the second floor. This property is perfect for a family or empty nesters who want to soak in the Florida lifestyle with space for their family and guests.
View Virtual TourEssential Information
- MLS® #RX-11095369
- Price$2,295,000
- CAD Dollar$3,142,452
- UK Pound£1,692,666
- Euro€1,965,670
- HOA Fees595.94
- Bedrooms4
- Bathrooms5.00
- Full Baths4
- Half Baths1
- Square Footage4,345
- Year Built2017
- TypeResidential
- Sub-TypeSingle Family Detached
- StatusActive
- HOPANo Hopa
Restrictions
Buyer Approval, Comercial Vehicles Prohibited, Lease OK w/Restrict
Community Information
- Address515 Sonoma Isles Circle
- Area5070
- SubdivisionSONOMA ISLES
- DevelopmentSONOMA ISLES
- CityJupiter
- CountyPalm Beach
- StateFL
- Zip Code33478
Amenities
- # of Garages3
- ViewLake
- Is WaterfrontYes
- WaterfrontLake
- Pets AllowedRestricted
Amenities
Clubhouse, Community Room, Exercise Room, Game Room, Manager on Site, Pickleball, Playground, Pool, Spa-Hot Tub, Street Lights, Tennis
Utilities
Cable, 3-Phase Electric, Gas Natural, Public Sewer, Public Water
Parking
2+ Spaces, Driveway, Garage - Attached
Interior
- HeatingCentral
- CoolingCentral
- # of Stories2
- Stories2.00
Interior Features
Bar, Cook Island, Roman Tub, Split Bedroom, Upstairs Living Area, Volume Ceiling
Appliances
Auto Garage Open, Dishwasher, Disposal, Dryer, Generator Whle House, Ice Maker, Microwave, Range - Gas, Smoke Detector, Washer
Exterior
- Lot Description1/4 to 1/2 Acre
- WindowsImpact Glass
- RoofBarrel
- ConstructionCBS
Exterior Features
Auto Sprinkler, Built-in Grill, Screen Porch
School Information
- ElementaryJerry Thomas Elementary School
- MiddleIndependence Middle School
- HighJupiter High School
- Office: Illustrated Properties Llc (co
Property Location
515 Sonoma Isles Circle on www.webmail.jupiteroceanfrontcondos.us
Offered at the current list price of $2,295,000, this home for sale at 515 Sonoma Isles Circle features 4 bedrooms and 5 bathrooms. This real estate listing is located in SONOMA ISLES of Jupiter, FL 33478 and is approximately 4,345 square feet. 515 Sonoma Isles Circle is listed under the MLS ID of RX-11095369 and has been available through www.webmail.jupiteroceanfrontcondos.us for the Jupiter real estate market for 41 days.Facts About Jupiter, FL
If you're looking for an exploration adventure in Jupiter, check out the Jupiter Inlet Lighthouse. The Lighthouse was designed by Civil War hero General George Meade and is operated by the Coast Guard since 1860. Tours of this 105-foot-tall landmark unfold every half hour. There is a small museum that tells about efforts to restore the lighthouse to the way it looked from 1860 to 1918.
The Jupiter River and the Loxahatchee basin was used by British aviators as a training area for small see planes during the winter of 1916-1917.
The town of Jupiter was formed in February of 1925 by a small group of citizens.
Similar Listings to 515 Sonoma Isles Circle
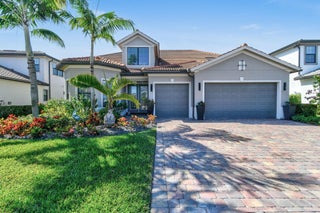
- MLS® #: RX-11073078
- 121 Blanca Isles Lane
- Jupiter, FL 33478
- $2,200,000
- 4 Bed, 5 Bath, 3,769 SqFt
- Residential
 Add as Favorite
Add as Favorite
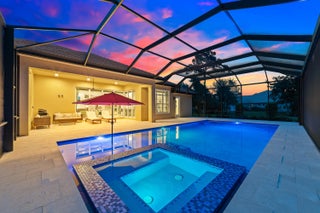
- MLS® #: RX-11054824
- 10176 Calabrese Trl
- Jupiter, FL 33478
- $2,149,900
- 4 Bed, 4 Bath, 3,183 SqFt
- Residential
 Add as Favorite
Add as Favorite
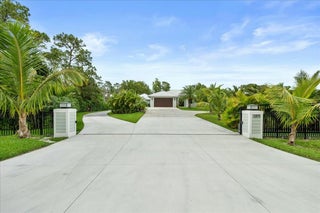
- MLS® #: RX-11068889
- 12875 157th St N
- Jupiter, FL 33478
- $2,200,000
- 3 Bed, 6 Bath, 3,251 SqFt
- Residential
 Add as Favorite
Add as Favorite
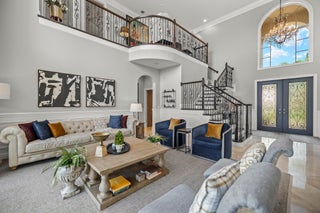
- MLS® #: RX-11083147
- 182 Carmela Ct
- Jupiter, FL 33478
- $2,499,000
- 5 Bed, 5 Bath, 3,989 SqFt
- Residential
 Add as Favorite
Add as Favorite
 All listings featuring the BMLS logo are provided by Beaches MLS Inc. Copyright 2025 Beaches MLS. This information is not verified for authenticity or accuracy and is not guaranteed.
All listings featuring the BMLS logo are provided by Beaches MLS Inc. Copyright 2025 Beaches MLS. This information is not verified for authenticity or accuracy and is not guaranteed.
© 2025 Beaches Multiple Listing Service, Inc. All rights reserved.
Listing information last updated on July 11th, 2025 at 4:04pm CDT.

