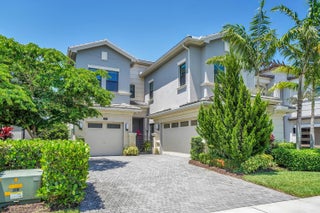- MLS® #: RX-11092086
- 9081 Chauvet Wy
- Boca Raton, FL 33496
- $2,795,000
- 5 Beds, 6 Bath, 4,724 SqFt
- Residential
Finally a home that lives up to expectations. This Anabelle floor plan has a custom pool and is ideally situated on a lake. The kitchen has artic white stacked cabinets and a large island with quartz countertops. Additional highlights include: 24x24 porcelain tile on the 1st floor and wood floors upstairs. 2-story living room with wet bar, club room, and primary bath with upgraded cabinets coupled with marble counters. Whole house generator, w/10yr warranty, Outdoor summer Kitchen & Bar, Whole house water purification system. Custom Landscaping Luxury living is redefined at Boca Bridges, complete with a 27,000 SF Clubhouse set on over 7 acres. Residents have access to fabulous resort amenities, including a gourmet restaurant, beach entry pool, kids splash pad, tennis and pickleball.
View Virtual TourEssential Information
- MLS® #RX-11092086
- Price$2,795,000
- CAD Dollar$3,798,545
- UK Pound£2,060,449
- Euro€2,420,017
- HOA Fees1068.07
- Bedrooms5
- Bathrooms6.00
- Full Baths6
- Square Footage4,724
- Year Built2020
- TypeResidential
- Sub-TypeSingle Family Detached
- RestrictionsBuyer Approval
- StyleContemporary, Traditional
- StatusActive
- HOPANo Hopa
Community Information
- Address9081 Chauvet Wy
- Area4750
- SubdivisionBoca Bridges
- DevelopmentBoca Bridges
- CityBoca Raton
- CountyPalm Beach
- StateFL
- Zip Code33496
Amenities
- # of Garages3
- ViewLake, Pool
- Is WaterfrontYes
- WaterfrontLake
- Has PoolYes
- PoolGunite
- Pets AllowedYes
Amenities
Basketball, Cafe/Restaurant, Clubhouse, Exercise Room, Game Room, Pickleball, Playground, Pool, Sidewalks, Spa-Hot Tub, Tennis
Utilities
Cable, 3-Phase Electric, Gas Natural, Public Sewer, Public Water
Parking
2+ Spaces, Drive - Decorative, Driveway, Garage - Attached
Interior
- HeatingCentral, Electric
- CoolingCentral, Electric, Zoned
- # of Stories2
- Stories2.00
Interior Features
Built-in Shelves, Closet Cabinets, Ctdrl/Vault Ceilings, Entry Lvl Lvng Area, Foyer, Cook Island, Upstairs Living Area, Volume Ceiling, Walk-in Closet
Appliances
Auto Garage Open, Cooktop, Dishwasher, Disposal, Dryer, Ice Maker, Microwave, Refrigerator, Wall Oven, Washer, Water Heater - Gas
Exterior
- Lot Description< 1/4 Acre
- WindowsBlinds, Impact Glass
- RoofConcrete Tile
- ConstructionCBS
Exterior Features
Built-in Grill, Covered Patio, Custom Lighting, Fence, Lake/Canal Sprinkler, Open Patio, Summer Kitchen
School Information
- ElementarySunshine Elementary School
- MiddleEagles Landing Middle School
- HighOlympic Heights Community High
- Office: Compass Florida Llc
Property Location
9081 Chauvet Wy on www.webmail.jupiteroceanfrontcondos.us
Offered at the current list price of $2,795,000, this home for sale at 9081 Chauvet Wy features 5 bedrooms and 6 bathrooms. This real estate listing is located in Boca Bridges of Boca Raton, FL 33496 and is approximately 4,724 square feet. 9081 Chauvet Wy is listed under the MLS ID of RX-11092086 and has been available through www.webmail.jupiteroceanfrontcondos.us for the Boca Raton real estate market for 26 days.Similar Listings to 9081 Chauvet Wy
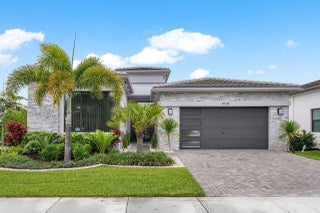
- MLS® #: RX-10957796
- 9109 Fiano Pl
- Boca Raton, FL 33496
- $2,695,000
- 4 Bed, 4 Bath, 3,206 SqFt
- Residential
 Add as Favorite
Add as Favorite
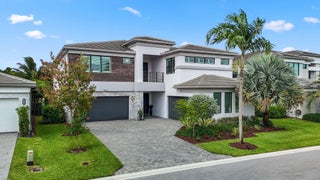
- MLS® #: RX-10998797
- 8821 Skyward St
- Boca Raton, FL 33496
- $2,795,000
- 5 Bed, 7 Bath, 5,330 SqFt
- Residential
 Add as Favorite
Add as Favorite
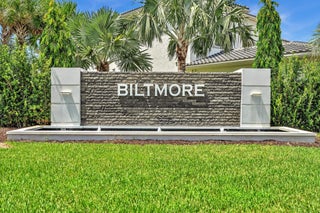
- MLS® #: RX-10999443
- 9683 Chianti Classico Ter
- Boca Raton, FL 33496
- $2,599,000
- 3 Bed, 4 Bath, 3,811 SqFt
- Residential
 Add as Favorite
Add as Favorite
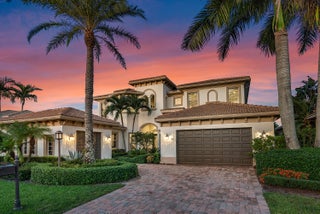
- MLS® #: RX-11011046
- 17334 Pavaroso St
- Boca Raton, FL 33496
- $2,849,999
- 5 Bed, 7 Bath, 5,272 SqFt
- Residential
 Add as Favorite
Add as Favorite
 All listings featuring the BMLS logo are provided by Beaches MLS Inc. Copyright 2025 Beaches MLS. This information is not verified for authenticity or accuracy and is not guaranteed.
All listings featuring the BMLS logo are provided by Beaches MLS Inc. Copyright 2025 Beaches MLS. This information is not verified for authenticity or accuracy and is not guaranteed.
© 2025 Beaches Multiple Listing Service, Inc. All rights reserved.
Listing information last updated on June 15th, 2025 at 1:16am CDT.










































































