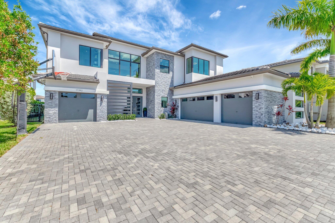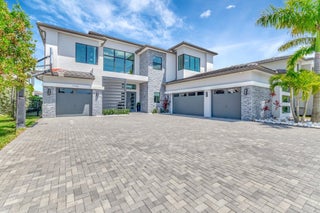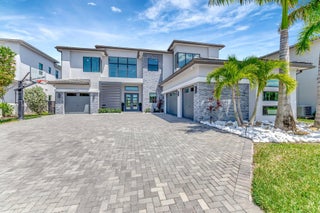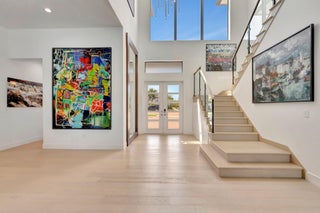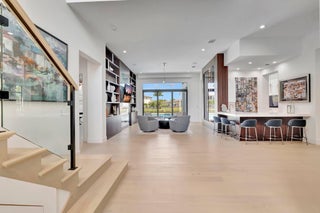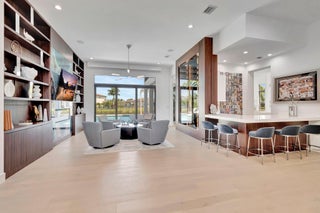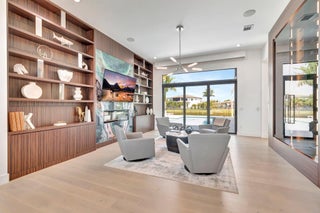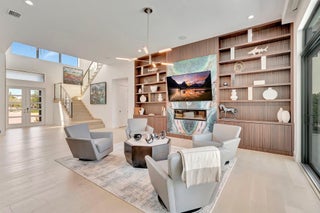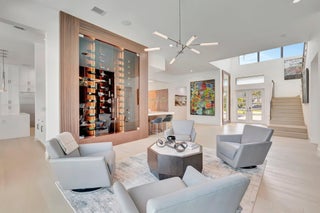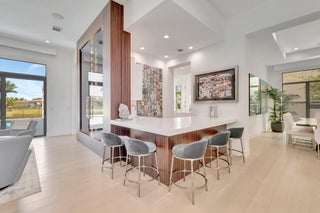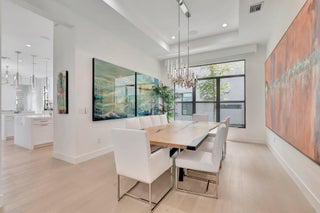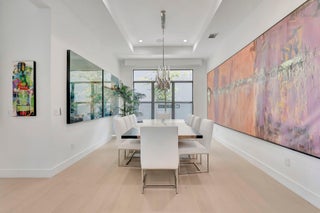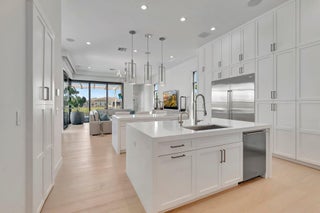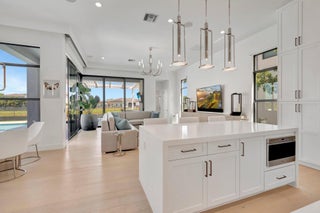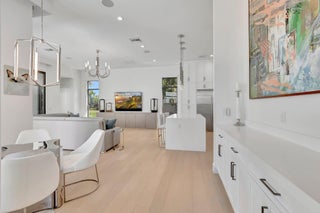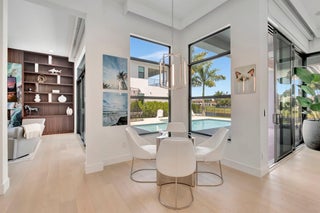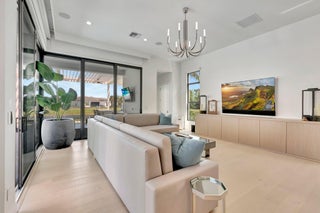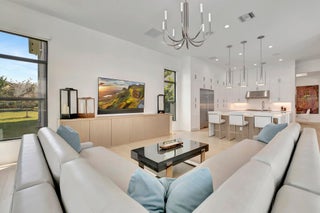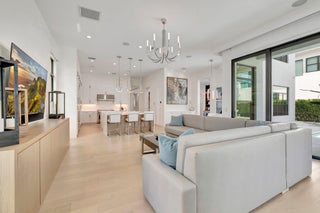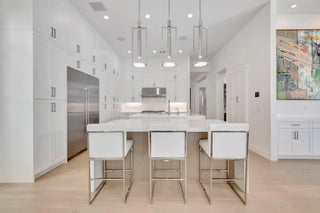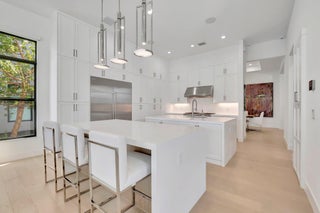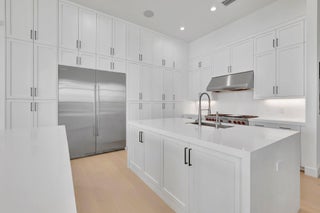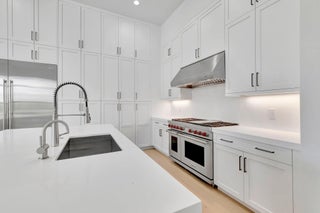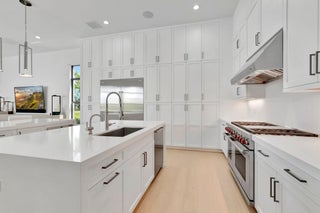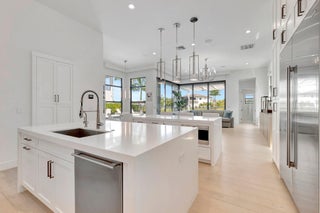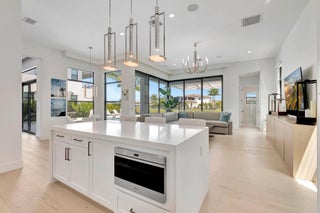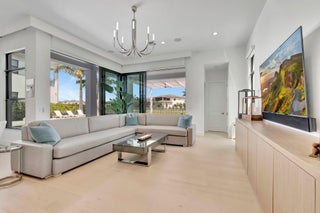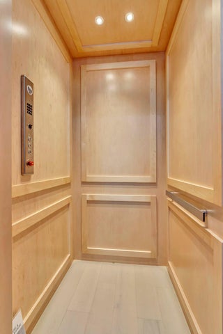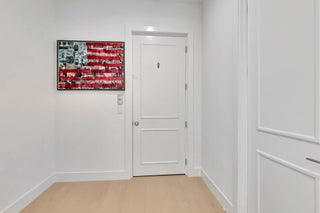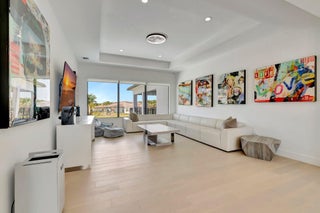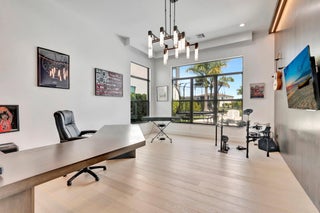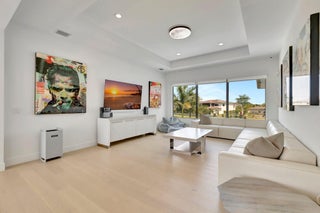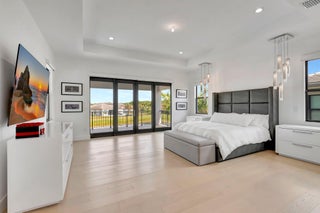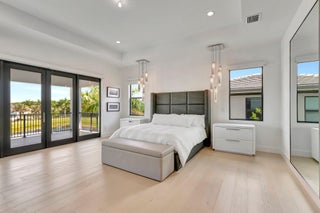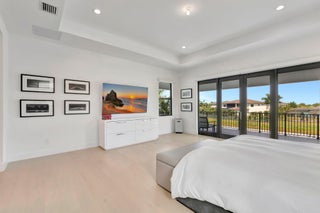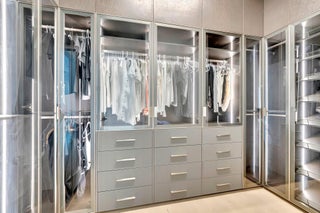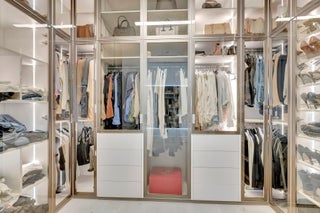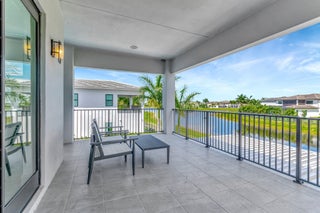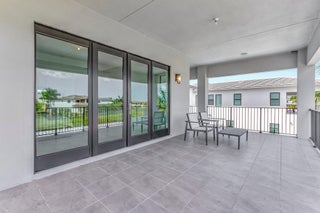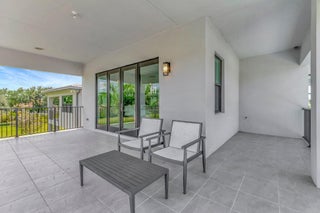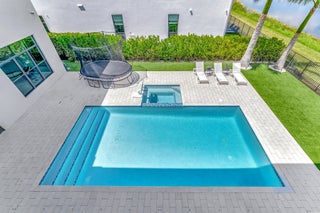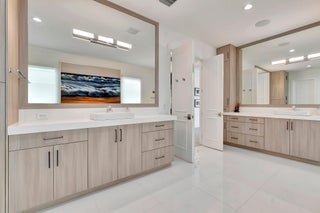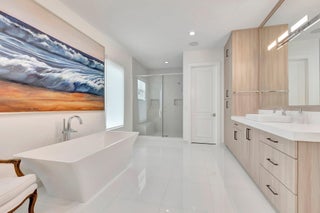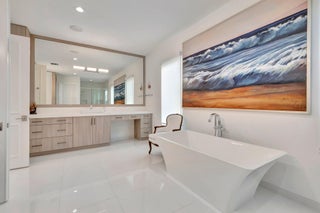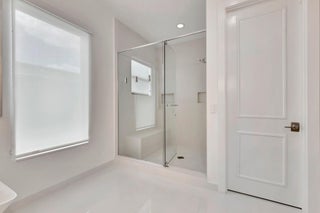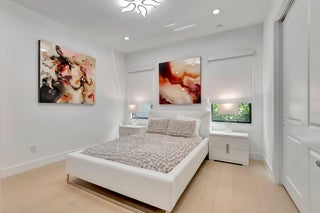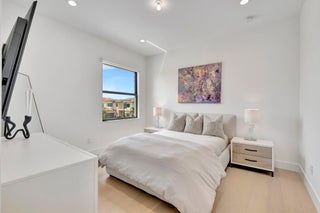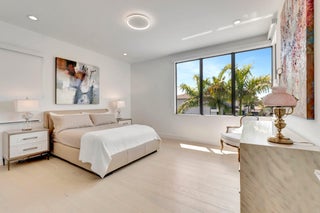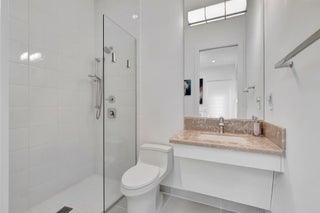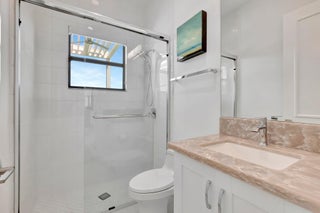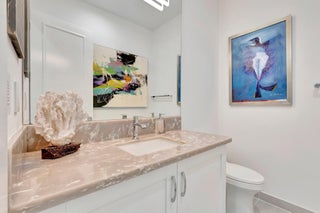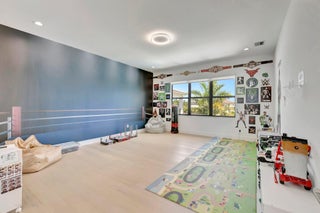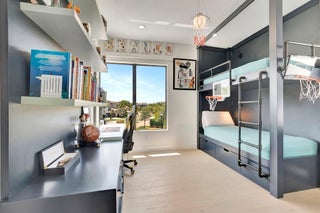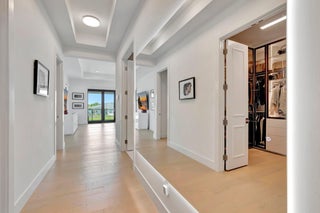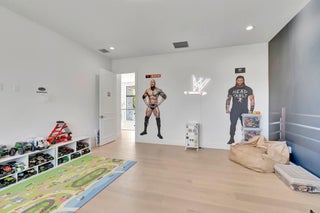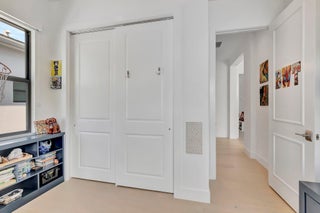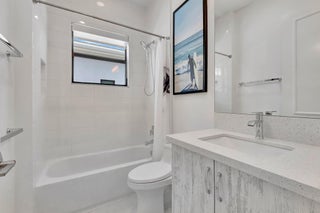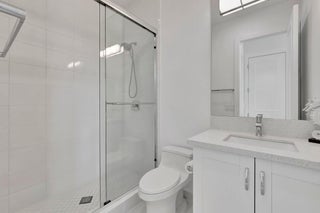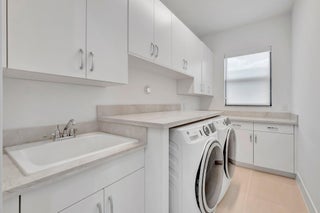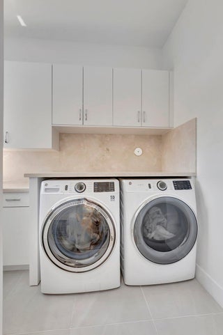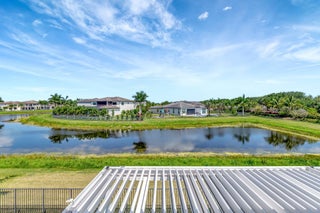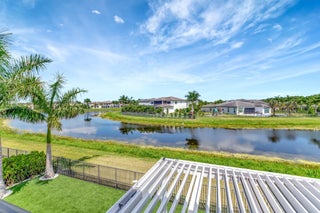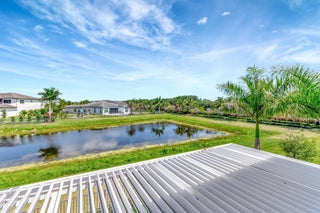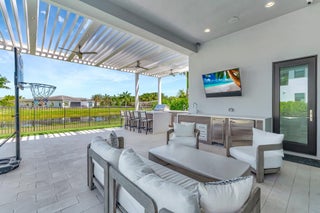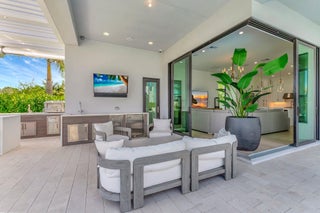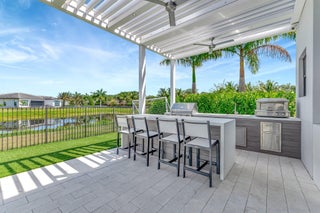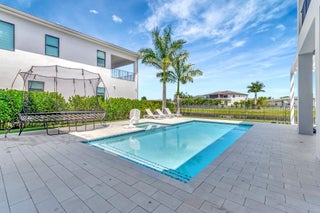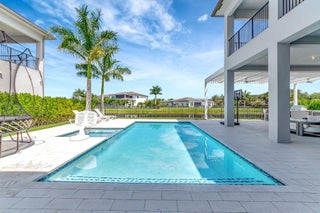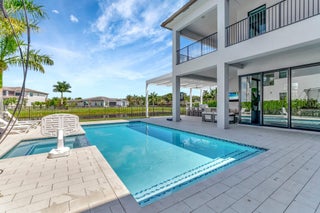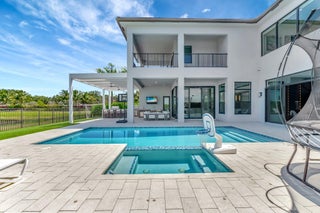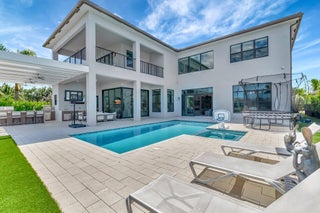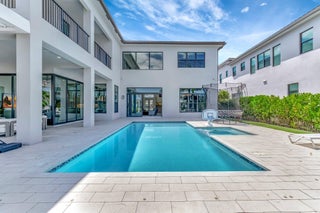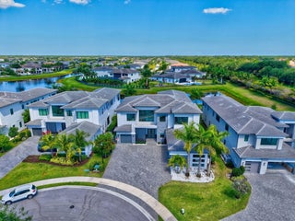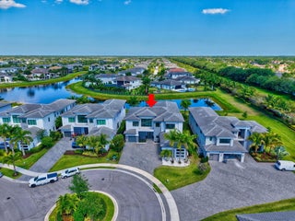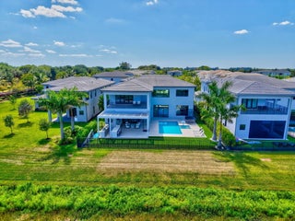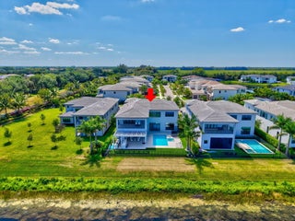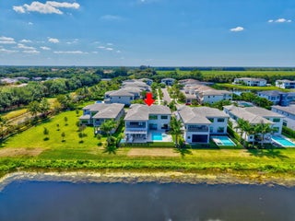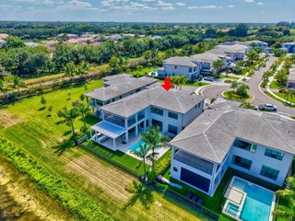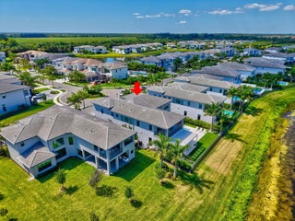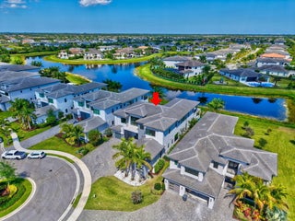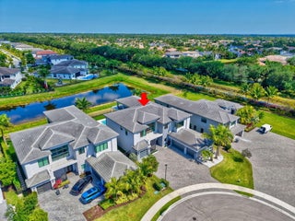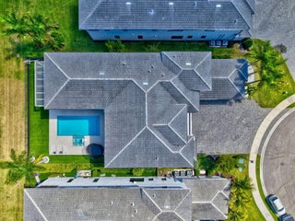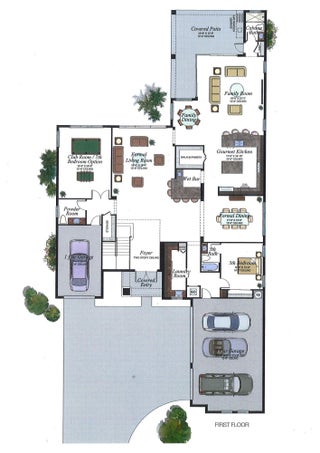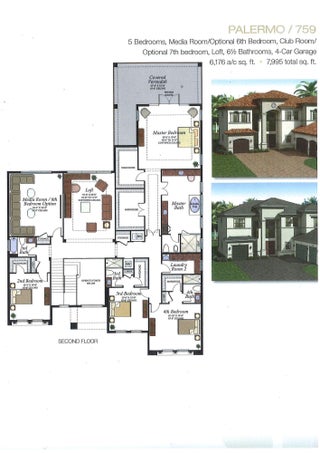- MLS® #: RX-11082366
- 17392 Ponte Chiasso Dr
- Boca Raton, FL 33496
- $3,995,000
- 5 Beds, 7 Bath, 6,175 SqFt
- Residential
Welcome to the exquisite Palermo model where you can experience the pinnacle of luxury living at Boca Bridges. This contemporary residence encompasses 6,175 square feet & includes 5 generously sized bedrooms, 6.1 bathrooms, office, media room, & loft. The open-concept design seamlessly integrates indoor & outdoor living areas, featuring an east-facing backyard that offers serene lake views & outdoor kitchen with a pergola equipped with motorized louvers. The heated pool & spa, surrounded by upgraded non-slip pavers & lush turf, create an ideal setting for entertaining. The chef's kitchen is a culinary dream, featuring dual islands, Subzero refrigerator, Wolf range, double ovens, & 2 Cove dishwashers, complemented by a custom wine cabinet. The primary suite boasts a lavish bath & closet.Enjoy the convenience of an elevator and wheelchair accessible bedroom & bath. This smart home is enhanced with Sonos audio, electric blinds, a comprehensive security system with cameras, as well as a Generac generator. Additional features include a 4-car garage with epoxy flooring, enhanced landscaping, & sophisticated designer fixtures, cabana bath, dedicated office, media-playroom. The kitchen features a warming drawer, pull-out storage, double garbage & beverage drawers, a spacious walk-in pantry, an automatically opening wine cabinet. Boca Bridges is hailed as Boca Raton's most sought-after neighborhood offering social and fitness amenities beyond compare! Featuring its Signature Clubhouse spanning 27,000 sq/ft over 7 acres of land, Boca Bridges is rich in amenities, offering its Residents a Restaurant onsite, Outdoor Bar area, fabulous Resort Pool, State-of-the-Art Fitness Facility, Aqua Tot Play Area, 7 Tennis Courts, 4 Pickleball Courts, Video Game Room, Indoor Sport Court, Outdoor Sport Court, Spa Facilities, Card Rooms and so much more!
View Virtual TourEssential Information
- MLS® #RX-11082366
- Price$3,995,000
- CAD Dollar$5,469,527
- UK Pound£2,959,812
- Euro€3,465,027
- HOA Fees1173.28
- Bedrooms5
- Bathrooms7.00
- Full Baths6
- Half Baths1
- Square Footage6,175
- Year Built2022
- TypeResidential
- Sub-TypeSingle Family Detached
- StyleContemporary, Multi-Level
- StatusActive Under Contract
- HOPANo Hopa
Restrictions
Buyer Approval, Lease OK w/Restrict, No RV, Tenant Approval
Community Information
- Address17392 Ponte Chiasso Dr
- Area4750
- SubdivisionBOCA BRIDGES
- DevelopmentBOCA BRIDGES
- CityBoca Raton
- CountyPalm Beach
- StateFL
- Zip Code33496
Amenities
- # of Garages4
- ViewLake, Pool
- Is WaterfrontYes
- WaterfrontLake
- Has PoolYes
- Pets AllowedRestricted
Amenities
Basketball, Cafe/Restaurant, Clubhouse, Exercise Room, Game Room, Manager on Site, Pickleball, Playground, Pool, Sidewalks, Street Lights, Tennis
Utilities
Cable, 3-Phase Electric, Gas Natural, Public Sewer, Public Water
Parking
2+ Spaces, Drive - Decorative, Driveway, Garage - Attached
Pool
Heated, Inground, Salt Water, Spa
Interior
- HeatingCentral, Electric
- CoolingCentral, Electric
- FireplaceYes
- # of Stories2
- Stories2.00
Interior Features
Bar, Built-in Shelves, Closet Cabinets, Custom Mirror, Decorative Fireplace, Elevator, Entry Lvl Lvng Area, Foyer, Cook Island, Laundry Tub, Pantry, Roman Tub, Volume Ceiling, Walk-in Closet, Wet Bar
Appliances
Auto Garage Open, Central Vacuum, Dishwasher, Disposal, Dryer, Generator Whle House, Microwave, Range - Gas, Refrigerator, Wall Oven, Washer, Water Heater - Elec
Exterior
- WindowsImpact Glass
- RoofFlat Tile
- ConstructionBlock, CBS
Exterior Features
Auto Sprinkler, Built-in Grill, Cabana, Covered Balcony, Covered Patio, Custom Lighting, Fence, Open Balcony, Summer Kitchen
Lot Description
1/4 to 1/2 Acre, Paved Road, Private Road
School Information
- MiddleEagles Landing Middle School
- HighOlympic Heights Community High
Elementary
Whispering Pines Elementary School
- Office: Luxury Partners Realty
Property Location
17392 Ponte Chiasso Dr on www.webmail.jupiteroceanfrontcondos.us
Offered at the current list price of $3,995,000, this home for sale at 17392 Ponte Chiasso Dr features 5 bedrooms and 7 bathrooms. This real estate listing is located in BOCA BRIDGES of Boca Raton, FL 33496 and is approximately 6,175 square feet. 17392 Ponte Chiasso Dr is listed under the MLS ID of RX-11082366 and has been available through www.webmail.jupiteroceanfrontcondos.us for the Boca Raton real estate market for 64 days.Similar Listings to 17392 Ponte Chiasso Dr
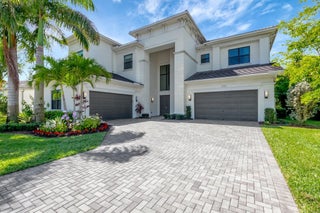
- MLS® #: RX-11068068
- 17353 Rosella Rd
- Boca Raton, FL 33496
- $4,150,000
- 5 Bed, 7 Bath, 5,832 SqFt
- Residential
 Add as Favorite
Add as Favorite
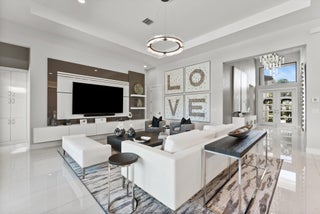
- MLS® #: RX-11068947
- 9794 Chianti Classico Ter
- Boca Raton, FL 33496
- $3,900,000
- 3 Bed, 4 Bath, 3,811 SqFt
- Residential
 Add as Favorite
Add as Favorite
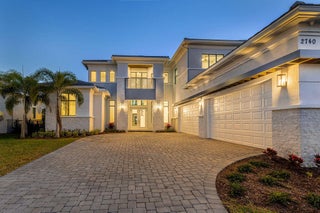
- MLS® #: RX-10967767
- 2740 Nw 69th St
- Boca Raton, FL 33496
- $3,600,000
- 6 Bed, 6 Bath, 5,476 SqFt
- Residential
 Add as Favorite
Add as Favorite
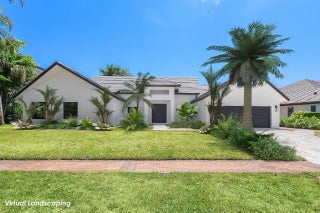
- MLS® #: RX-10986960
- 7536 Fenwick Pl
- Boca Raton, FL 33496
- $3,670,000
- 5 Bed, 6 Bath, 3,725 SqFt
- Residential
 Add as Favorite
Add as Favorite
 All listings featuring the BMLS logo are provided by Beaches MLS Inc. Copyright 2025 Beaches MLS. This information is not verified for authenticity or accuracy and is not guaranteed.
All listings featuring the BMLS logo are provided by Beaches MLS Inc. Copyright 2025 Beaches MLS. This information is not verified for authenticity or accuracy and is not guaranteed.
© 2025 Beaches Multiple Listing Service, Inc. All rights reserved.
Listing information last updated on June 20th, 2025 at 6:31pm CDT.

