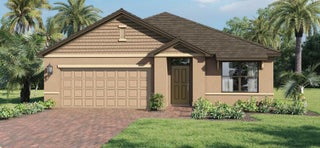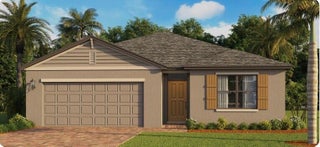- MLS® #: RX-11066845
- 465 Seafoam Cir
- Fort Pierce, FL 34945
- $360,430
- 4 Beds, 2 Bath, 1,828 SqFt
- Residential
The Cali floorplan at Morningside in Fort Pierce offers 1,828 sq. ft. of elegant living space. This 4-bedroom, 2-bathroom home features gorgeous quartz countertops, oversized tile flooring, and sleek finishes. The open-concept design connects the living, dining, and kitchen areas, ideal for entertaining. The kitchen includes an oversized single-bowl undermount sink, stainless steel appliances, and a large island. The primary suite features an ensuite bath with dual sinks and a walk-in closet. Equipped with smart home technology for convenience.
View Virtual TourEssential Information
- MLS® #RX-11066845
- Price$360,430
- CAD Dollar$493,007
- UK Pound£266,055
- Euro€315,706
- HOA Fees145.00
- Bedrooms4
- Bathrooms2.00
- Full Baths2
- Square Footage1,828
- Year Built2025
- TypeResidential
- Sub-TypeSingle Family Detached
- RestrictionsOther
- StatusActive Under Contract
- HOPANo Hopa
Community Information
- Address465 Seafoam Cir
- Area7300
- CityFort Pierce
- CountySt. Lucie
- StateFL
- Zip Code34945
Subdivision
MORNINGSIDE PALM BREEZES CLUB 2B
Amenities
- ParkingGarage - Attached
- # of Garages2
- WaterfrontNone
- Pets AllowedYes
Amenities
Basketball, Clubhouse, Exercise Room, Playground, Pool
Utilities
Cable, 3-Phase Electric, Public Water, Water Available
Interior
- HeatingCentral, Electric
- CoolingCentral, Electric
- # of Stories1
- Stories1.00
Interior Features
Foyer, Cook Island, Pantry, Split Bedroom, Walk-in Closet
Appliances
Dishwasher, Disposal, Microwave, Range - Electric, Refrigerator, Smoke Detector
Exterior
- Exterior FeaturesCovered Patio
- WindowsBlinds
- RoofComp Shingle
- ConstructionBlock, Frame/Stucco
- Office: D.r.horton Realty Of Melbourne
Property Location
465 Seafoam Cir on www.webmail.jupiteroceanfrontcondos.us
Offered at the current list price of $360,430, this home for sale at 465 Seafoam Cir features 4 bedrooms and 2 bathrooms. This real estate listing is located in MORNINGSIDE PALM BREEZES CLUB 2B of Fort Pierce, FL 34945 and is approximately 1,828 square feet. 465 Seafoam Cir is listed under the MLS ID of RX-11066845 and has been available through www.webmail.jupiteroceanfrontcondos.us for the Fort Pierce real estate market for 97 days.Similar Listings to 465 Seafoam Cir

- MLS® #: RX-11006494
- 557 Sea Spray Dr
- Fort Pierce, FL 34945
- $390,860
- 4 Bed, 3 Bath, 2,260 SqFt
- Residential
 Add as Favorite
Add as Favorite

- MLS® #: RX-11015606
- 524 Seafoam Cir
- Fort Pierce, FL 34945
- $336,000
- 3 Bed, 2 Bath, 1,672 SqFt
- Residential
 Add as Favorite
Add as Favorite

- MLS® #: RX-11018309
- 520 Seafoam Cir
- Fort Pierce, FL 34945
- $379,000
- 4 Bed, 3 Bath, 2,260 SqFt
- Residential
 Add as Favorite
Add as Favorite

- MLS® #: RX-11018315
- 516 Seafoam Cir
- Fort Pierce, FL 34945
- $378,000
- 4 Bed, 3 Bath, 2,260 SqFt
- Residential
 Add as Favorite
Add as Favorite
 All listings featuring the BMLS logo are provided by Beaches MLS Inc. Copyright 2025 Beaches MLS. This information is not verified for authenticity or accuracy and is not guaranteed.
All listings featuring the BMLS logo are provided by Beaches MLS Inc. Copyright 2025 Beaches MLS. This information is not verified for authenticity or accuracy and is not guaranteed.
© 2025 Beaches Multiple Listing Service, Inc. All rights reserved.
Listing information last updated on June 5th, 2025 at 10:49am CDT.
























































