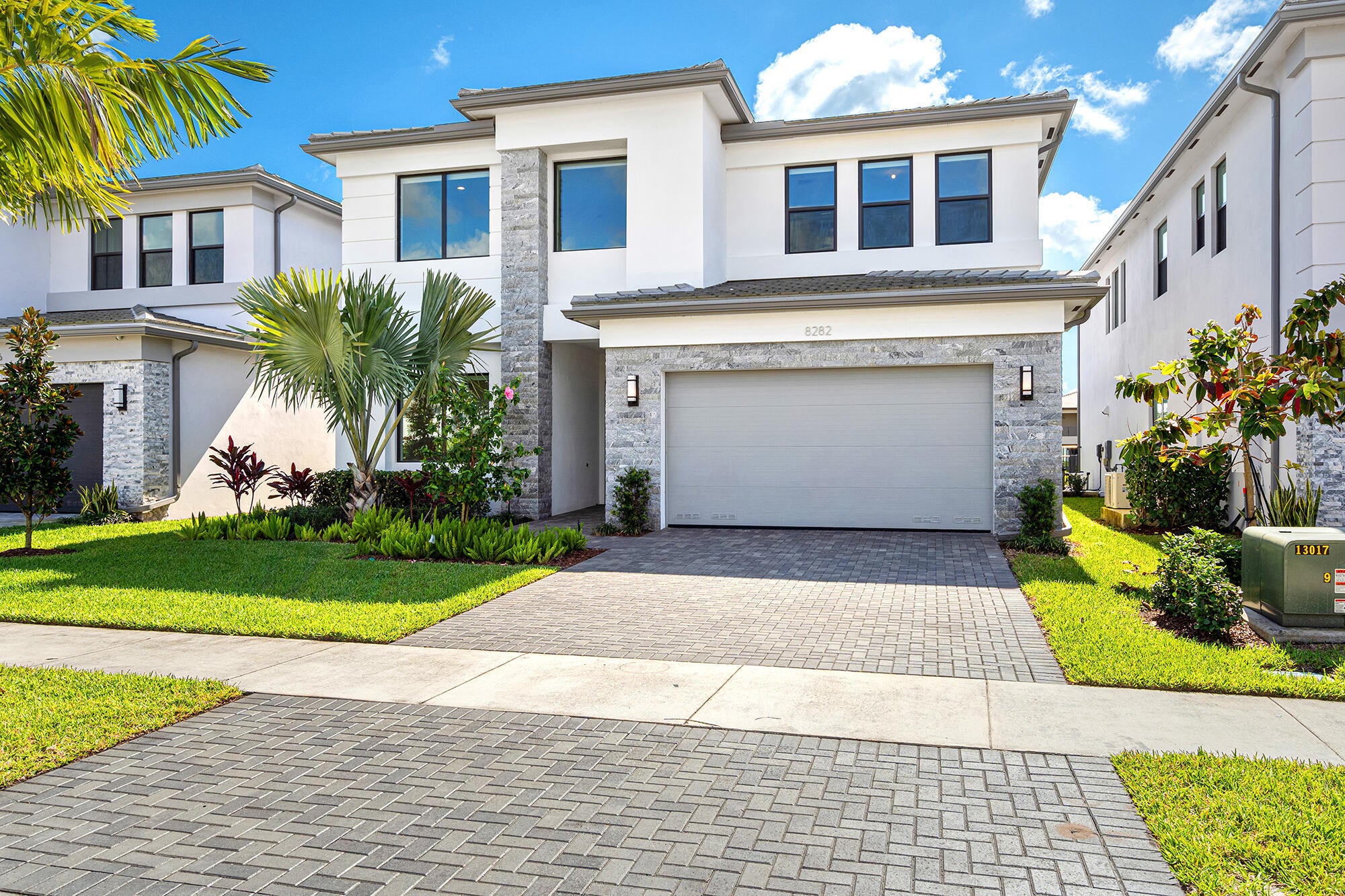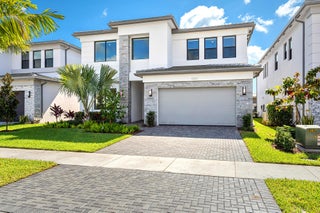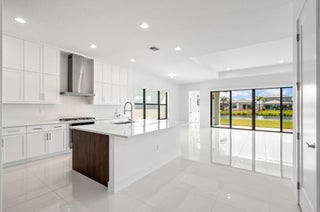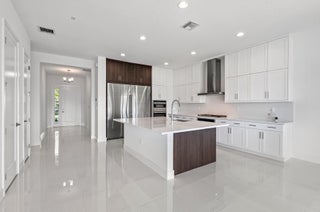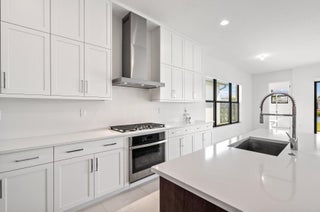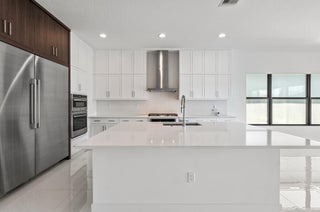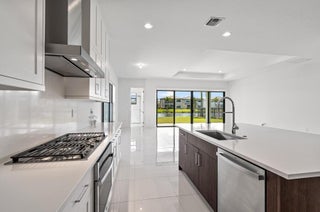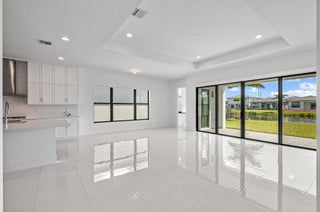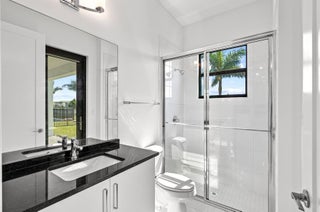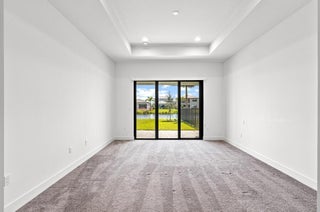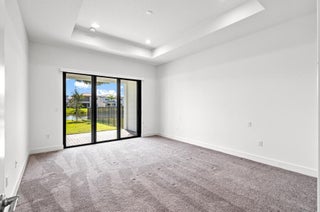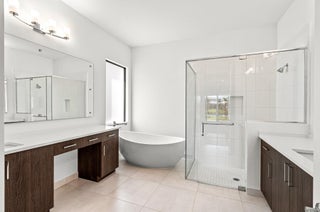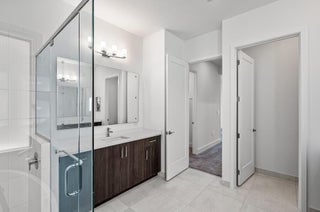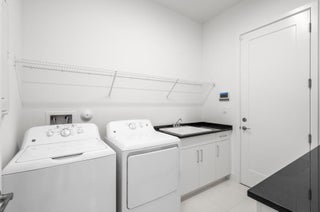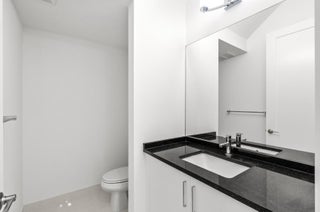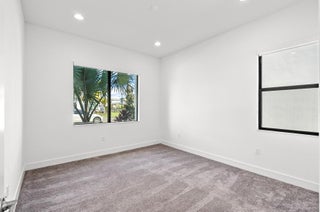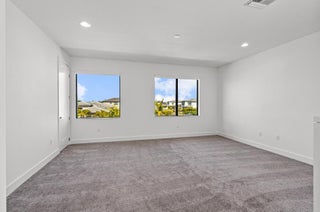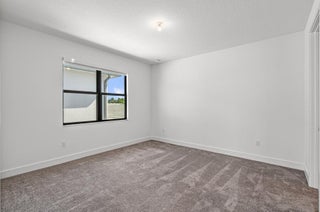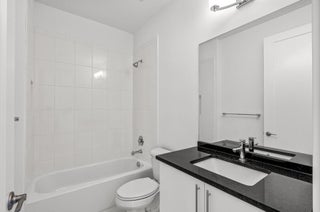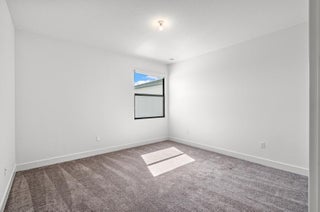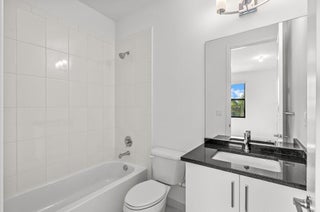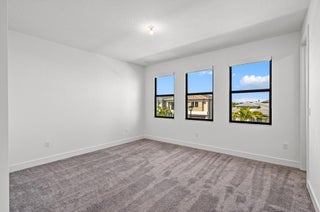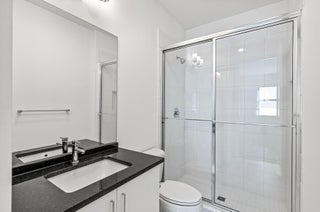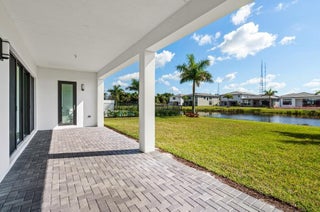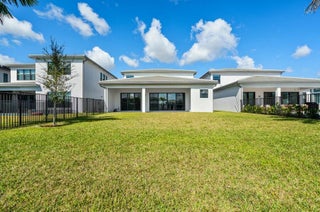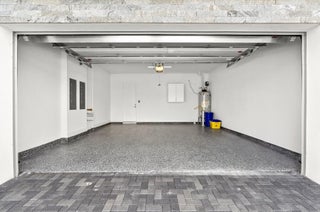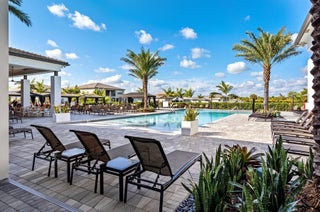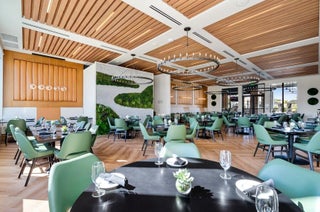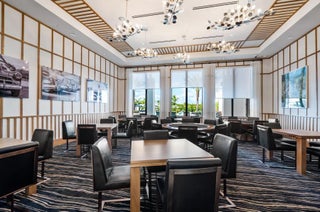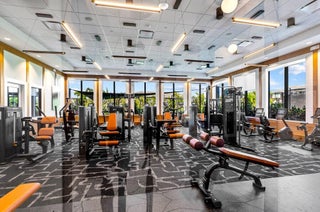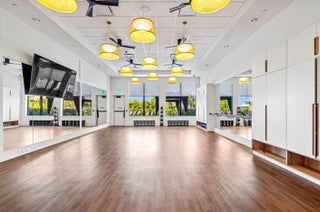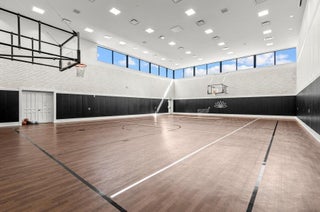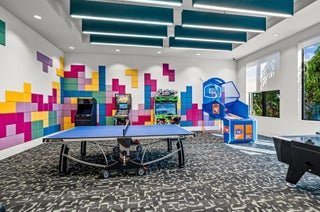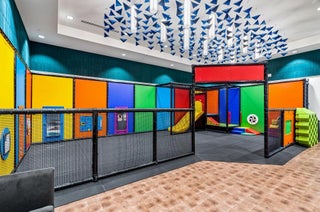- MLS® #: RX-11061028
- 8282 Crystal Downs Av
- Boca Raton, FL 33434
- $2,099,000
- 5 Beds, 6 Bath, 3,373 SqFt
- Residential
This exceptional Samoa model in GL Homes' Fiji collection in the highly sought-after Lotus Palm community, Boca Raton, offers a resort-style living. Astutely designed for sophistication and comfort with a contemporary flair and upscale finishes, details include an open layout, split/bedroom plan, and gourmet kitchen. Main rooms offer serene views overlooking the lake.LOCATION: The newest and most luxurious development to-date by award-winning GL Homes, Lotus Palm delivers an elevated resort lifestyle coupled with five-star resort amenities that include an elegant 26,000-square-foot Clubhouse, Aqua Bistro & Bar, an indoor multi-sport complex, Racquet Club, and an aquatic paradise of sun-splashed pools. Conveniently located in west Boca Raton, Lotus Palm is just minutes from Canyon Town Center, The Reserve Shoppes, The Boca Town Center Mall, and Mizner Park. PROPERTY: A green-carpeted lawn and pocket garden introduces this stunning contemporary residence, while in the back yard, the patio overlooks serene lake views. RESIDENCE: A resort-style lifestyle awaits at this exceptional Samoa model in GL Homes' Fiji collection at Lotus Palm community! Astutely designed for sophistication and comfort with a contemporary flair and upscale finishes, this four-bedroom gem, with 4,094 +/- total square feet, centers on a spacious open-concept great room, where living and dining areas connect seamlessly with the gourmet kitchen for gracious entertaining and easy family living. Here, floors are covered in large-format porcelain tile while banks of impact-glass sliding doors access the lake-view patio. The cook-island kitchen is finished with Shaker-style cabinetry, quartz counters, double pantry, and high-end stainless-steel appliances that include 30-inch Dacor Refrigerator and Freezer columns. The split-bedroom plan places the primary suite separately on the first floor for privacy. Sliding glass doors open to the lake-view patio from the bedroom, and the suite includes a spa-like bathroom with double vanities, freestanding soaking tub and glass-enclosed shower. Upstairs, a loft living area serves three guest bedroom suites. Completing the layout are a den, powder room, cabana bath, laundry room and two-car garage. (This property is ALSO AVAILABLE FOR RENT) DISCLAIMER: Information published or otherwise provided by the listing company and its representatives including but not limited to prices, measurements, square footages, lot sizes, calculations, statistics, and videos are deemed reliable but are not guaranteed and are subject to errors, omissions or changes without notice. All such information should be independently verified by any prospective purchaser or seller. Parties should perform their own due diligence to verify such information prior to a sale or listing. Listing company expressly disclaims any warranty or representation regarding such information. Prices published are either list price, sold price, and/or last asking price. The listing company participates in the Multiple Listing Service and IDX. The properties published as listed and sold are not necessarily exclusive to listing company and may be listed or have sold with other members of the Multiple Listing Service. Transactions where listing company represented both buyers and sellers are calculated as two sales. "No payments made until title passes" Some affiliations may not be applicable to certain geographic areas. If your property is currently listed with another broker, please disregard any solicitation for services. Information published or otherwise provided by seller, listing company or its representatives is deemed reliable but are not guaranteed and subject to errors, omissions, or changes without notice. Copyright 2025 by the listing company. All Rights Reserved.
View Virtual TourEssential Information
- MLS® #RX-11061028
- Price$2,099,000
- CAD Dollar$2,865,032
- UK Pound£1,550,859
- Euro€1,821,216
- HOA Fees679.00
- Bedrooms5
- Bathrooms6.00
- Full Baths5
- Half Baths1
- Square Footage3,373
- Year Built2023
- TypeResidential
- Sub-TypeSingle Family Detached
- RestrictionsBuyer Approval
- Style< 4 Floors, Contemporary
- StatusActive
- HOPANo Hopa
Community Information
- Address8282 Crystal Downs Av
- Area4760
- SubdivisionBOCA RATON GOLF COURSE PUD
- DevelopmentLotus Palm
- CityBoca Raton
- CountyPalm Beach
- StateFL
- Zip Code33434
Amenities
- UtilitiesCable, Gas Natural
- # of Garages2
- ViewGarden, Lake, Pond
- Is WaterfrontYes
- WaterfrontLake, Pond
- Pets AllowedYes
Amenities
Basketball, Cafe/Restaurant, Clubhouse, Community Room, Exercise Room, Fitness Trail, Game Room, Manager on Site, Park, Pickleball, Picnic Area, Playground, Pool, Sidewalks, Spa-Hot Tub, Street Lights, Tennis
Parking
Driveway, Garage - Attached, Street
Interior
- HeatingCentral, Zoned
- CoolingCentral, Zoned
- # of Stories2
- Stories2.00
Interior Features
Entry Lvl Lvng Area, Cook Island, Pantry, Upstairs Living Area, Volume Ceiling, Walk-in Closet
Appliances
Dishwasher, Disposal, Dryer, Freezer, Microwave, Range - Gas, Refrigerator, Smoke Detector, Wall Oven, Washer, Water Heater - Gas
Exterior
- RoofFlat Tile
- ConstructionBlock, CBS
Exterior Features
Auto Sprinkler, Open Patio, Room for Pool, Zoned Sprinkler
Lot Description
< 1/4 Acre, Paved Road, Private Road, Sidewalks
Windows
Hurricane Windows, Impact Glass, Picture
School Information
- ElementarySunrise Park Elementary School
- MiddleEagles Landing Middle School
- HighOlympic Heights Community High
- Office: Premier Estate Properties Inc.
Property Location
8282 Crystal Downs Av on www.webmail.jupiteroceanfrontcondos.us
Offered at the current list price of $2,099,000, this home for sale at 8282 Crystal Downs Av features 5 bedrooms and 6 bathrooms. This real estate listing is located in BOCA RATON GOLF COURSE PUD of Boca Raton, FL 33434 and is approximately 3,373 square feet. 8282 Crystal Downs Av is listed under the MLS ID of RX-11061028 and has been available through www.webmail.jupiteroceanfrontcondos.us for the Boca Raton real estate market for 123 days.Similar Listings to 8282 Crystal Downs Av
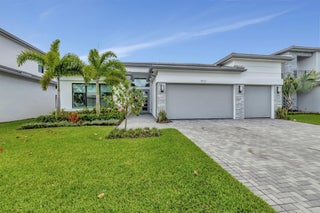
- MLS® #: RX-11083955
- 8522 Ganton Dr
- Boca Raton, FL 33434
- $2,149,000
- 4 Bed, 5 Bath, 3,106 SqFt
- Residential
 Add as Favorite
Add as Favorite
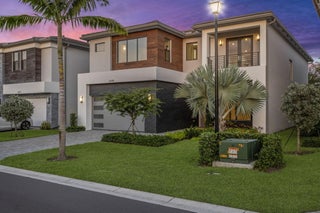
- MLS® #: RX-11036432
- 20318 Castle Stuart Av
- Boca Raton, FL 33434
- $2,250,000
- 5 Bed, 6 Bath, 3,888 SqFt
- Residential
 Add as Favorite
Add as Favorite
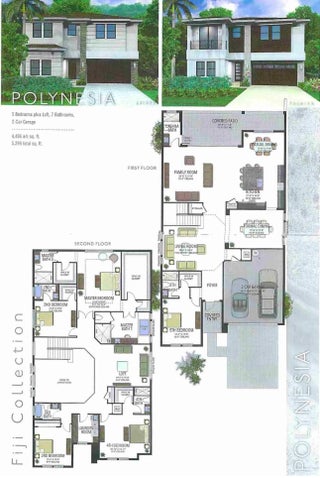
- MLS® #: RX-11048205
- 8358 Fishers Island
- Boca Raton, FL 33434
- $1,939,000
- 5 Bed, 7 Bath, 4,605 SqFt
- Residential
 Add as Favorite
Add as Favorite
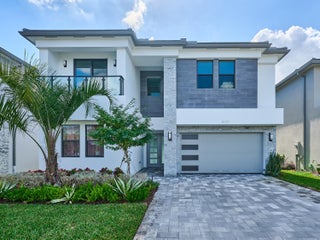
- MLS® #: RX-11069042
- 8107 Crystal Downs Av
- Boca Raton, FL 33434
- $2,250,000
- 5 Bed, 7 Bath, 4,605 SqFt
- Residential
 Add as Favorite
Add as Favorite
 All listings featuring the BMLS logo are provided by Beaches MLS Inc. Copyright 2025 Beaches MLS. This information is not verified for authenticity or accuracy and is not guaranteed.
All listings featuring the BMLS logo are provided by Beaches MLS Inc. Copyright 2025 Beaches MLS. This information is not verified for authenticity or accuracy and is not guaranteed.
© 2025 Beaches Multiple Listing Service, Inc. All rights reserved.
Listing information last updated on June 13th, 2025 at 10:48am CDT.

