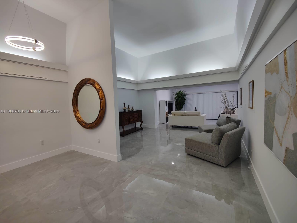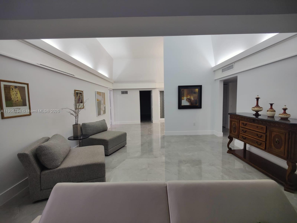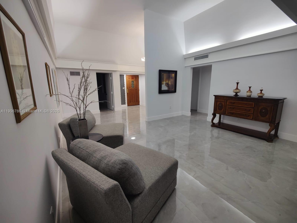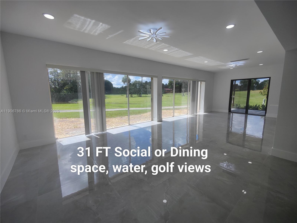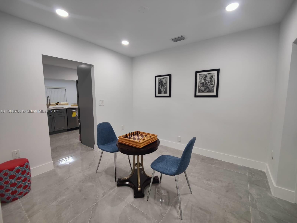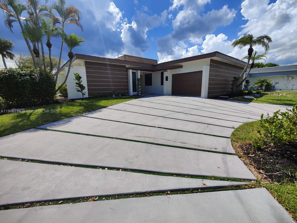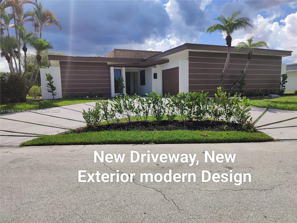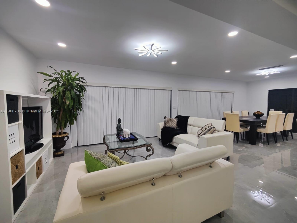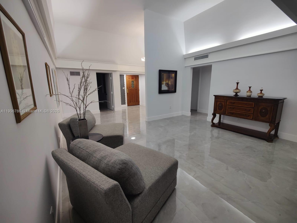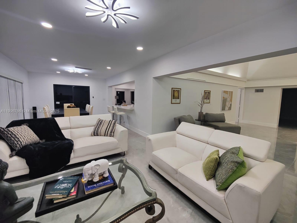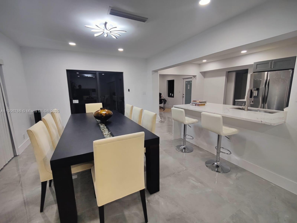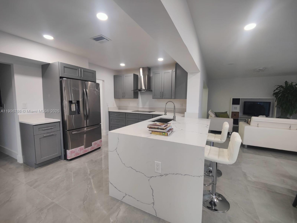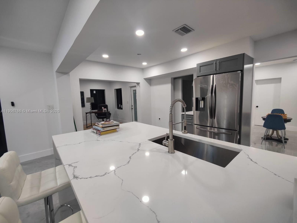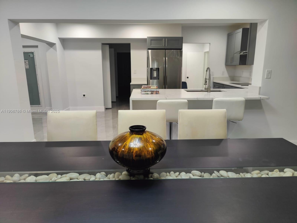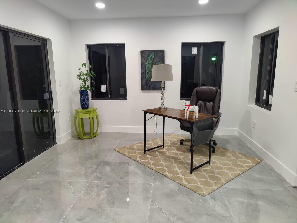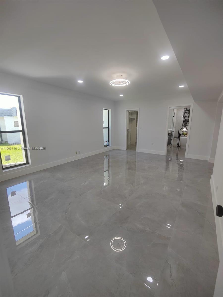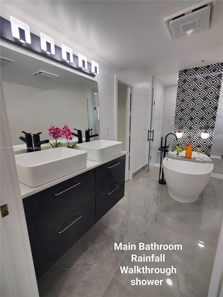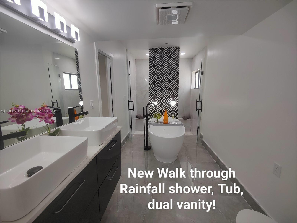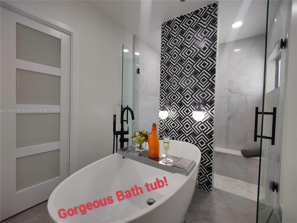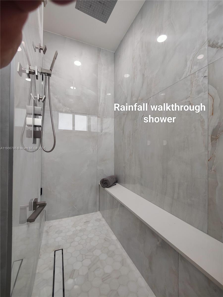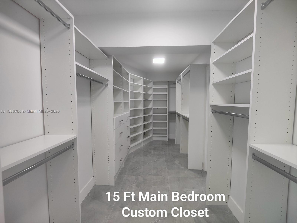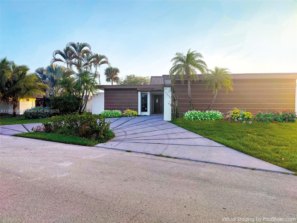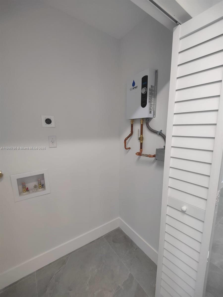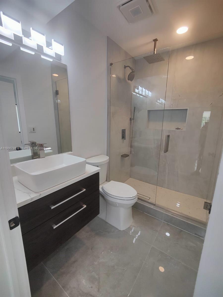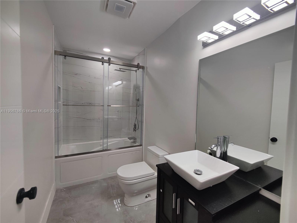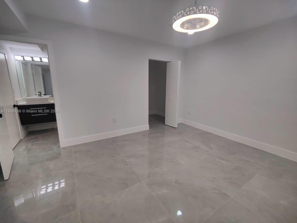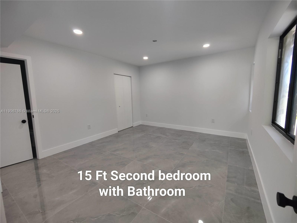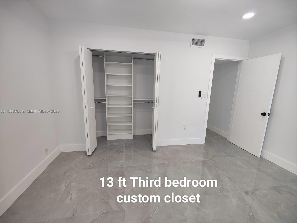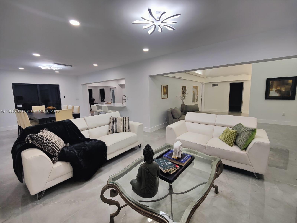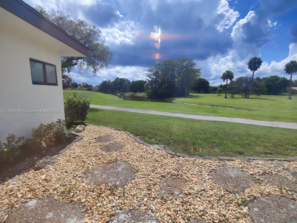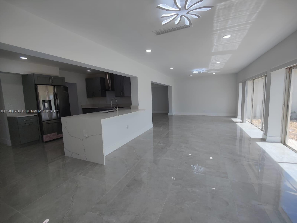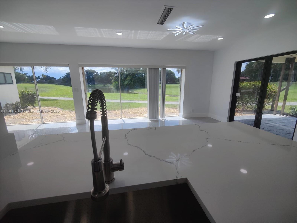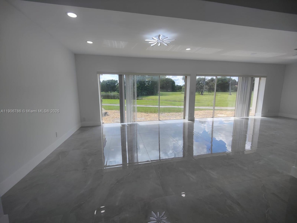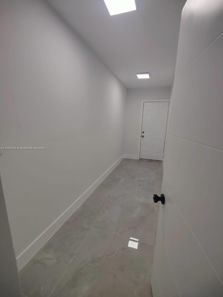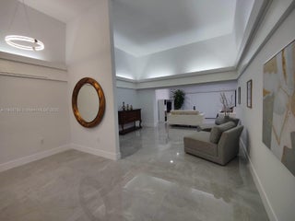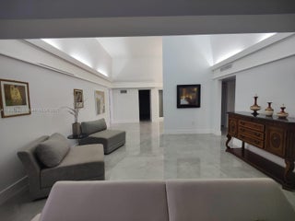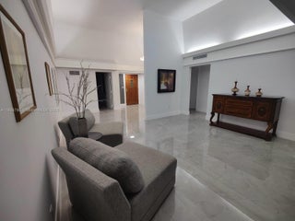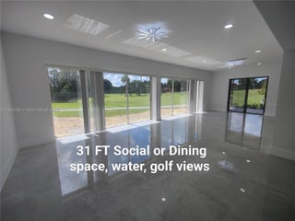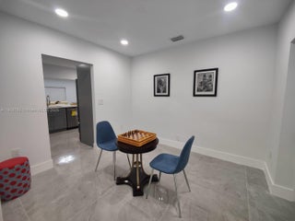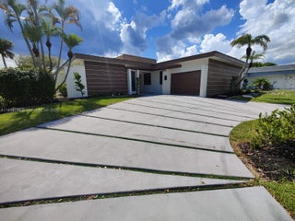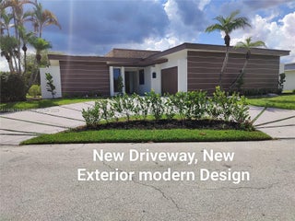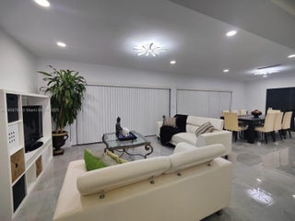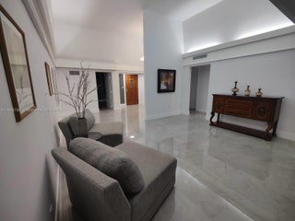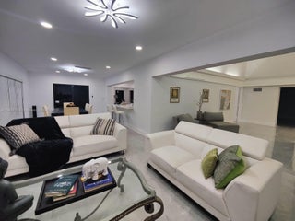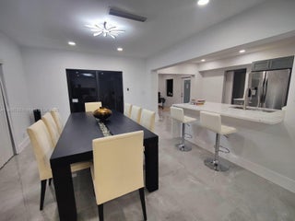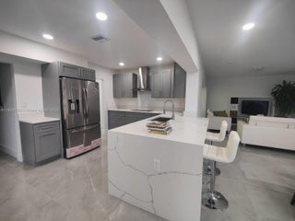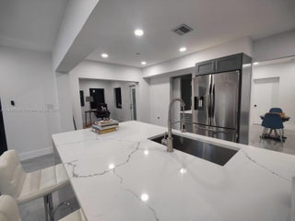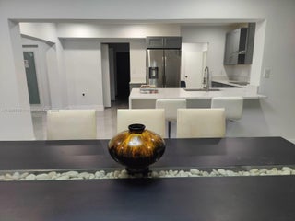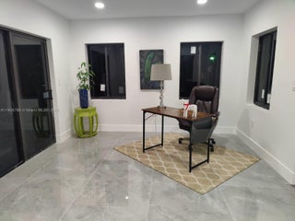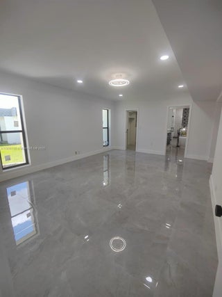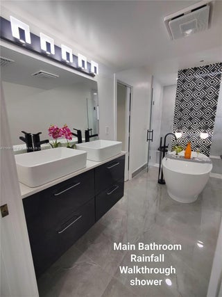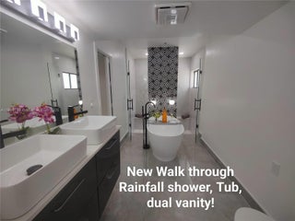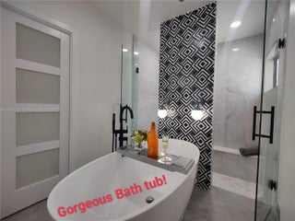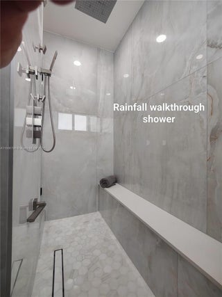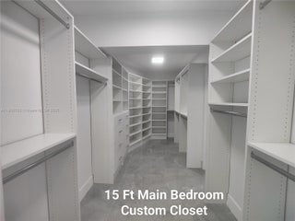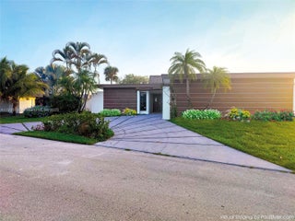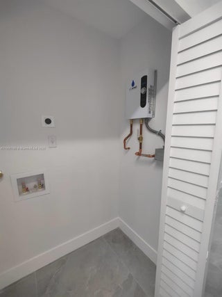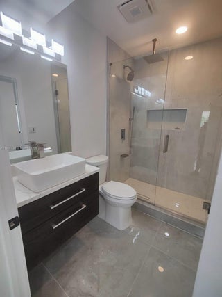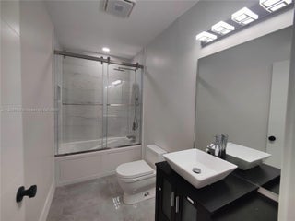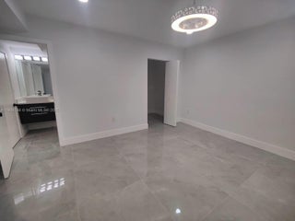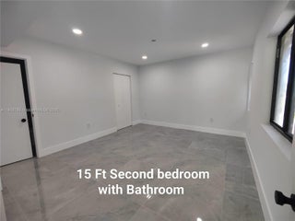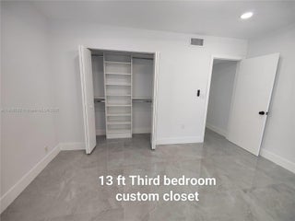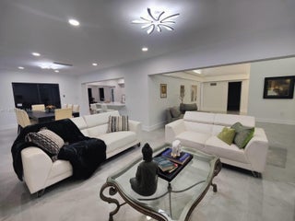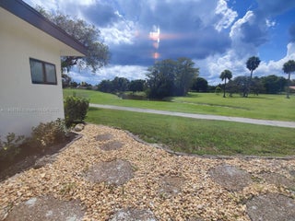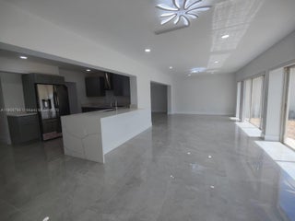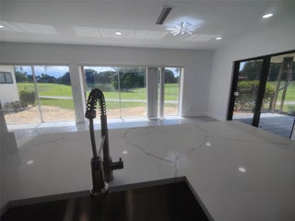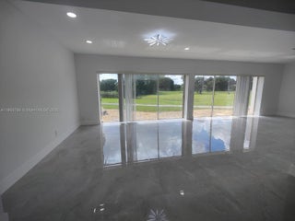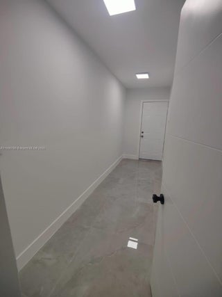- MLS® #: A11906786
- 5109 Banyan Ln
- Tamarac, FL 33319-3003
- $4,800
- 3 Beds, 3 Bath, 2,787 SqFt
- Rental
Fully redone from plumbing pipes to sheetrock, impact windows, kitchen, baths, floors, roof, electrical and lighting. Step into 12 ft ceilings that instantly set the tone of high-end living. Triple split floor plan for privacy with two master-style suites plus office w/ separate entrance and room that can be a 4th bedroom or game room. Modern kitchen w/ waterfall quartz island, grey shaker cabinets, cooktop and huge walk-in pantry. The primary suite feels like a luxury hotel — 19 ft long, 15 ft custom closet, raised double vanity with lighted mirrors, soaking tub and walk-through shower that spans wall to wall. Third bath includes a jacuzzi tub. patio.
View Virtual TourEssential Information
- MLS® #A11906786
- Price$4,800
- CAD Dollar$6,770
- UK Pound£3,674
- Euro€4,171
- Bedrooms3
- Bathrooms3.00
- Full Baths3
- Square Footage2,787
- Year Built1970
- TypeRental
- Sub-TypeSingle Family Residence
- StatusActive
Community Information
- Address5109 Banyan Ln
- Area3740
- SubdivisionWOODLANDS SEC SIX
- CityTamarac
- CountyBroward
- StateFL
- Zip Code33319-3003
Amenities
- UtilitiesUnderground Utilities
- # of Garages1
- ViewGolf Course, Water
- Pets AllowedNoPetRestrictions,Yes
Features
Clubhouse, Home Owners Association, Pool, Street Lights, Shuffleboard
Parking
Attached, Circular Driveway, Garage, Guest
Interior
- InteriorTile
- HeatingCentral
- CoolingCentral Air
Appliances
Dishwasher, Electric Range, Disposal, Microwave, Refrigerator
Exterior
- WindowsImpact Glass
- RoofFlat
- ConstructionBlock
Exterior Features
Security/High Impact Doors, Patio
- Office: Lapeyre Realty Inc
Property Location
5109 Banyan Ln on www.webmail.jupiteroceanfrontcondos.us
Offered at the current list price of $4,800, this home for sale at 5109 Banyan Ln features 3 bedrooms and 3 bathrooms. This real estate listing is located in WOODLANDS SEC SIX of Tamarac, FL 33319-3003 and is approximately 2,787 square feet. 5109 Banyan Ln is listed under the MLS ID of A11906786 and has been on the Tamarac real estate market for 0 days.Similar Listings to 5109 Banyan Ln
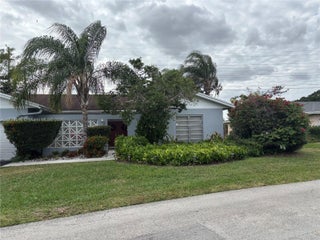
- MLS® #: A11786040
- 4609 Bayberry Ln 4609
- Tamarac, FL 33319-3175
- $4,250
- 4 Bed, 2 Bath, 2,395 SqFt
- Rental
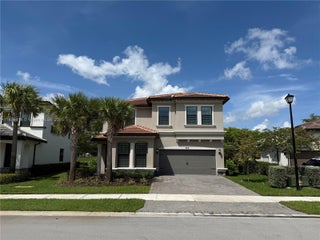
- MLS® #: A11839618
- 8112 Nw 78th St 8112
- Tamarac, FL 33321-2071
- $5,500
- 4 Bed, 3 Bath, 2,646 SqFt
- Rental
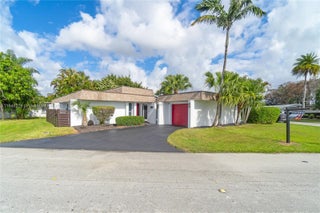
- MLS® #: A11846228
- 5601 White Cedar Ln
- Tamarac, FL 33319-6137
- $5,300
- 3 Bed, 3 Bath, 2,093 SqFt
- Rental
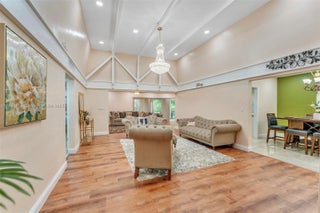
- MLS® #: A11854416
- 5706 S Travelers Palm Ln
- Tamarac, FL 33319-6136
- $5,400
- 3 Bed, 2 Bath, 2,075 SqFt
- Rental
The data relating to real estate on this web site comes in part from the Internet Data Exchange program of the MLS of the REALTOR® Association of Greater Miami and the Beaches, and is updated as of November 6th, 2025 at 2:31pm CST (date/time).
All information is deemed reliable but not guaranteed by the MLS and should be independently verified. All properties are subject to prior sale, change, or withdrawal. Neither listing broker(s) nor Waterfront Properties and Club Communities shall be responsible for any typographical errors, misinformation, or misprints, and shall be held totally harmless from any damages arising from reliance upon these data. © 2025 MLS of RAMB.
The information being provided is for consumers' personal, non-commercial use and may not be used for any purpose other than to identify prospective properties consumers may be interested in purchasing

