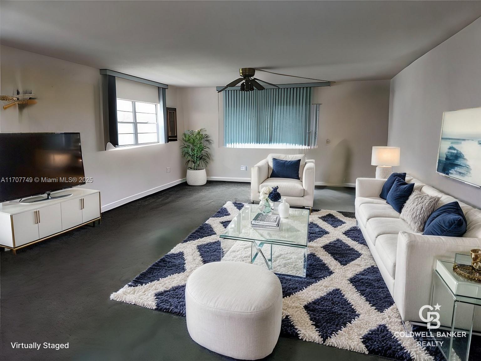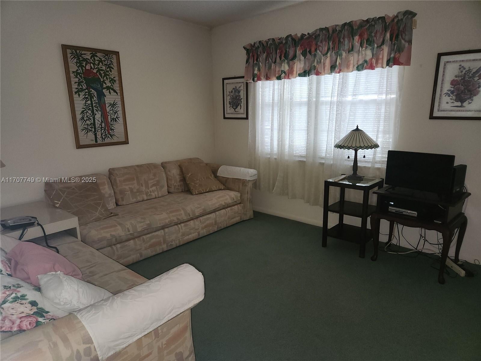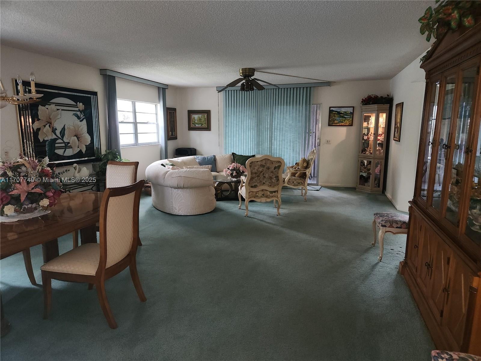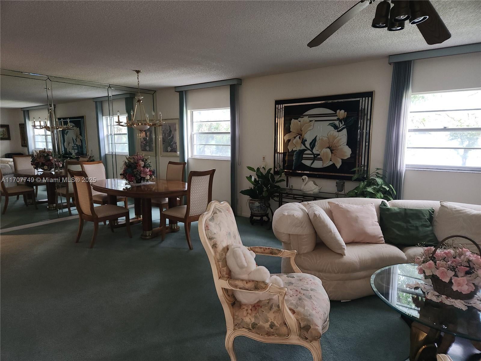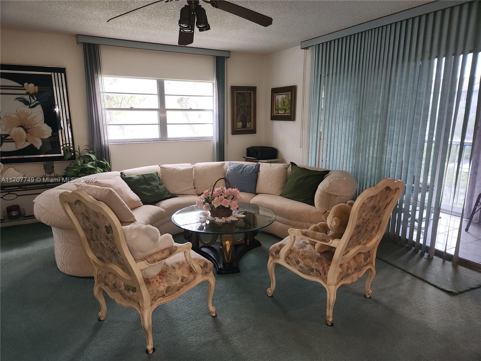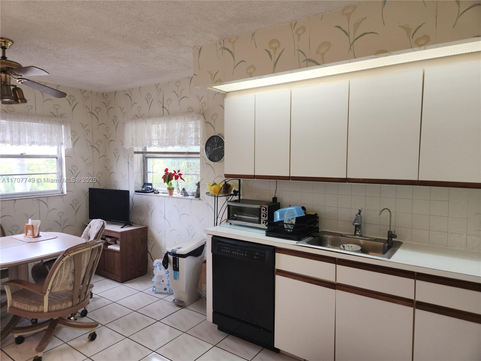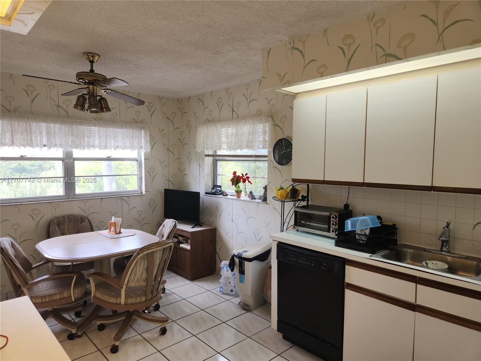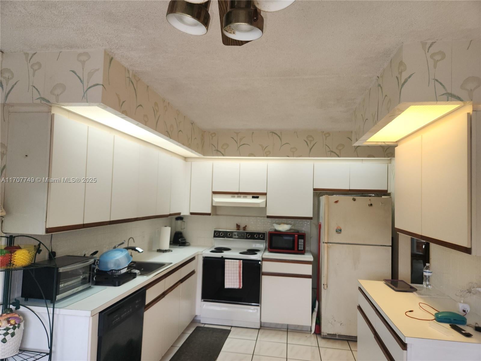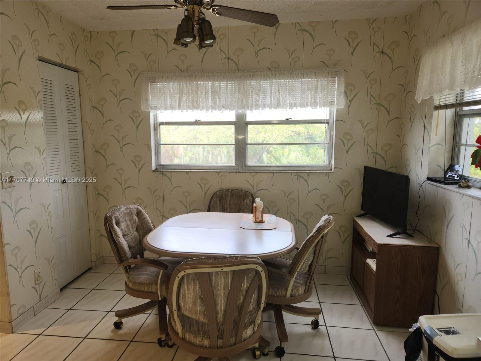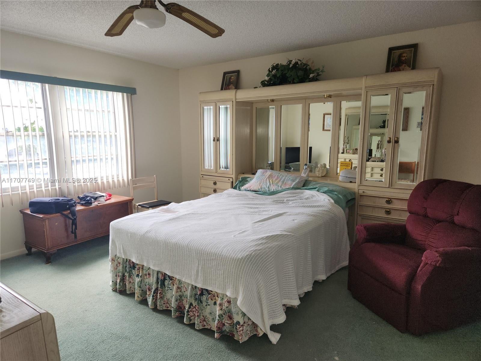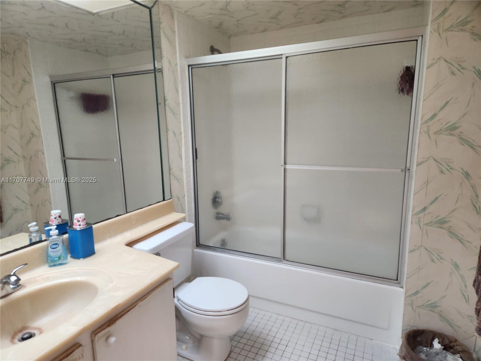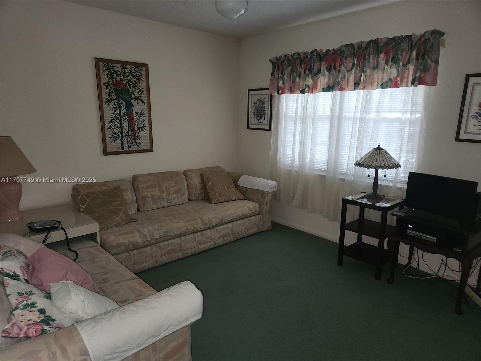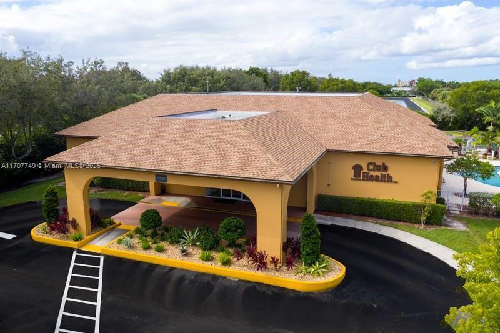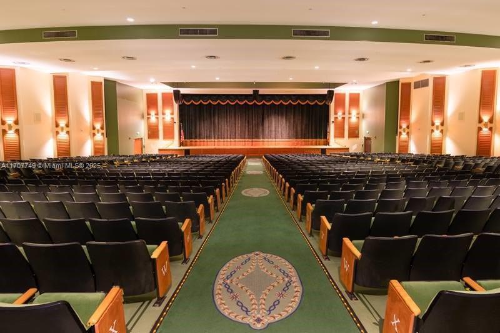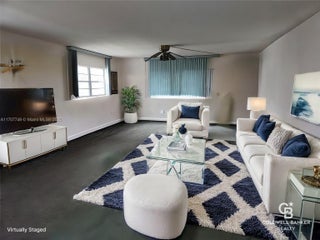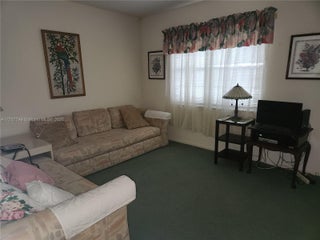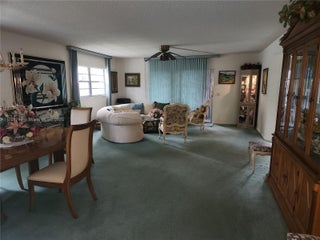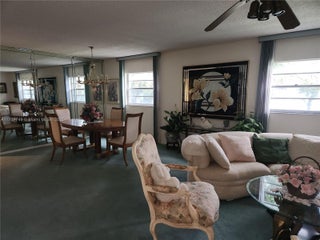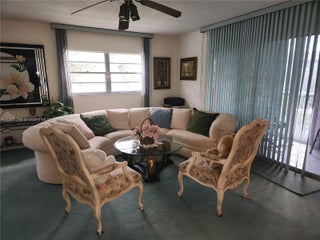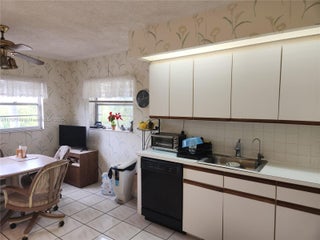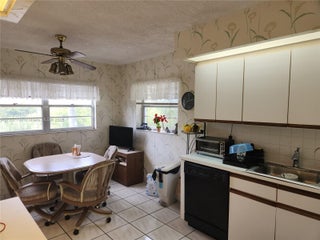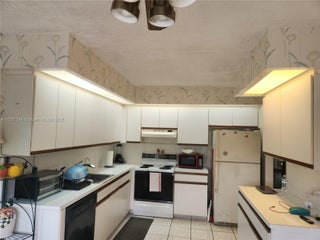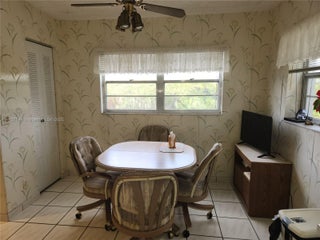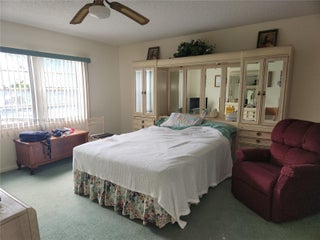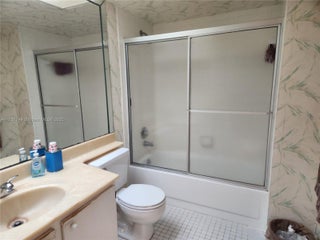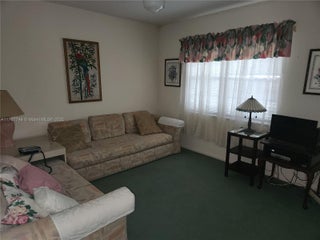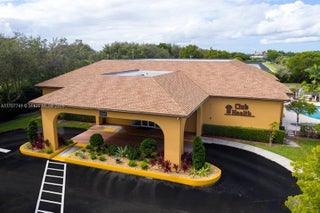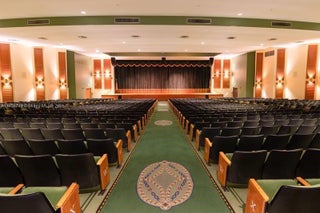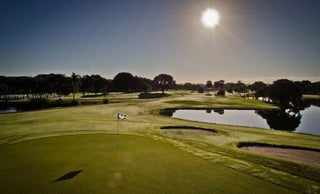- MLS® #: A11707749
- 12600 Sw 5th Ct 301l
- Pembroke Pines, FL 33027-1774
- $249,900
- 2 Beds, 2 Bath, 1,507 SqFt
- Residential
*RARE* Largest corner unit-extra space & extra side windows. If wanted-Move right in -Turnkey-can incl furniture, linens, kitchen items & all!! Water View! Eat in kitchen w/pantry, large living area, split bed plan lots of closet/storage space. Washer/dryer Transferable time left on Total Home warranty incl! Buy into luxurious lifestyle by enjoying multi-million-dollar 135,000 sq ft clubhouse including 1000+ seat theater, indoor & outdoor heated pools, grand ballroom, card room, activities such as bingo, ceramics, computers, sauna, pickle ball & tennis courts, golf course, complimentary transportation & more. Water, trash Basic cable & internet included. No renting first 2 years. close to major roads I-75, restaurants, Pembroke Gardens, Pembroke Lakes, Places of worship & Hospitals
View Virtual TourEssential Information
- MLS® #A11707749
- Price$249,900
- CAD Dollar$343,200
- UK Pound£186,312
- Euro€214,902
- HOA Fees635
- Bedrooms2
- Bathrooms2.00
- Full Baths2
- Square Footage1,507
- Year Built1987
- TypeResidential
- Sub-TypeCondominium
- StatusActive
Community Information
- Address12600 Sw 5th Ct 301l
- Area3180
- SubdivisionBUCKINGHAM EAST AT CENTUR
- CityPembroke Pines
- CountyBroward
- StateFL
- Zip Code33027-1774
Amenities
- FeaturesGolf Course Community
- ParkingAssigned, Guest, One Space
- ViewCanal
- Is WaterfrontYes
- WaterfrontCanal Front
- Pets AllowedNo
Amenities
Billiard Room, Clubhouse, Elevator(s), Fitness Center, Golf Course, Hobby Room, Pickleball, Pool, Sauna, Shuffleboard Court, Tennis Court(s), Transportation Service
Interior
- InteriorCarpet, Tile
- HeatingCentral, Electric
Appliances
Dryer, Electric Range, Refrigerator, Washer
Cooling
Ceiling Fan(s), Central Air, Electric
Exterior
- ConstructionBlock
Exterior Features
Balcony, Storm/Security Shutters
- Office: Coldwell Banker Realty
Property Location
12600 Sw 5th Ct 301l on www.webmail.jupiteroceanfrontcondos.us
Offered at the current list price of $249,900, this home for sale at 12600 Sw 5th Ct 301l features 2 bedrooms and 2 bathrooms. This real estate listing is located in BUCKINGHAM EAST AT CENTUR of Pembroke Pines, FL 33027-1774 and is approximately 1,507 square feet. 12600 Sw 5th Ct 301l is listed under the MLS ID of A11707749 and has been on the Pembroke Pines real estate market for 115 days.Similar Listings to 12600 Sw 5th Ct 301l
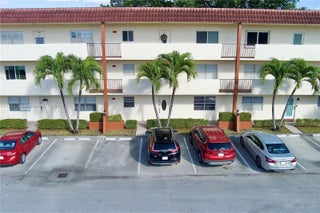
- MLS® #: A11504156
- 281 S Hollybrook Dr 103
- Pembroke Pines, FL 33025-1227
- $255,000
- 2 Bed, 2 Bath, 1,459 SqFt
- Residential
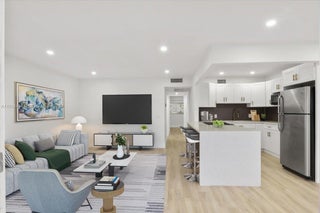
- MLS® #: A11514494
- 13255 Sw 9th Ct 405g
- Pembroke Pines, FL 33027-6464
- $279,500
- 2 Bed, 2 Bath, 953 SqFt
- Residential
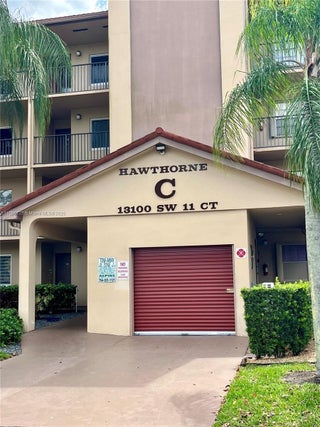
- MLS® #: A11556432
- 13100 Sw 11th Ct 412c
- Pembroke Pines, FL 33027-6895
- $280,000
- 2 Bed, 2 Bath, 1,192 SqFt
- Residential
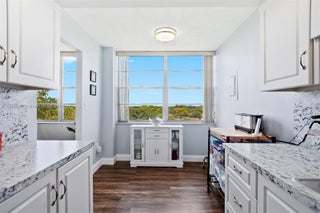
- MLS® #: A11579644
- 1000 Saint Charles Pl 604
- Pembroke Pines, FL 33026-3358
- $219,900
- 2 Bed, 2 Bath, 1,120 SqFt
- Residential
The data relating to real estate on this web site comes in part from the Internet Data Exchange program of the MLS of the REALTOR® Association of Greater Miami and the Beaches, and is updated as of July 19th, 2025 at 3:35pm CDT (date/time).
All information is deemed reliable but not guaranteed by the MLS and should be independently verified. All properties are subject to prior sale, change, or withdrawal. Neither listing broker(s) nor Waterfront Properties and Club Communities shall be responsible for any typographical errors, misinformation, or misprints, and shall be held totally harmless from any damages arising from reliance upon these data. © 2025 MLS of RAMB.
The information being provided is for consumers' personal, non-commercial use and may not be used for any purpose other than to identify prospective properties consumers may be interested in purchasing

